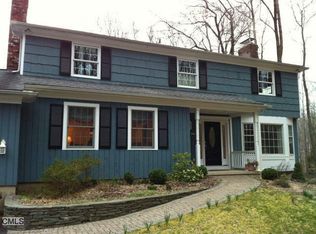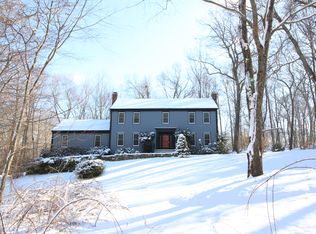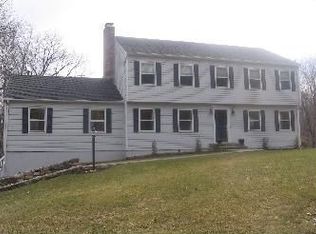Sold for $1,254,000 on 11/20/23
$1,254,000
84 Thunder Lake Road, Wilton, CT 06897
3beds
2,661sqft
Single Family Residence
Built in 1981
1.81 Acres Lot
$1,353,500 Zestimate®
$471/sqft
$6,653 Estimated rent
Home value
$1,353,500
$1.27M - $1.45M
$6,653/mo
Zestimate® history
Loading...
Owner options
Explore your selling options
What's special
Enter-this Tree lined driveway to this enchanting home with Stone walls and Stone front. The custom built Home is both elegant and charming. FR with cathedral ceiling , post and beam and fireplace. Sun room with Skylights and Mexican floor First floor Bedroom with private bath, Upstairs: Primary Bedroom with his and hers walk in closets, large bath with shower and Whirlpool tub. Additional Bedroom and Bath, Large flat yard with beautiful landscaping and in ground pool See Addendum for exclusions and inclusions Plowing $75 includes road to their driveway Please DONOT park on the lane
Zillow last checked: 8 hours ago
Listing updated: November 21, 2023 at 07:01am
Listed by:
Joanne Fisher 203-858-0749,
William Pitt Sotheby's Int'l 203-227-1246
Bought with:
Joni Usdan, RES.0694710
Coldwell Banker Realty
Source: Smart MLS,MLS#: 170591160
Facts & features
Interior
Bedrooms & bathrooms
- Bedrooms: 3
- Bathrooms: 5
- Full bathrooms: 3
- 1/2 bathrooms: 2
Primary bedroom
- Features: Balcony/Deck, Full Bath, Whirlpool Tub, Walk-In Closet(s), Hardwood Floor
- Level: Upper
Bedroom
- Features: Full Bath, Hardwood Floor
- Level: Main
Den
- Features: Hardwood Floor
- Level: Main
Dining room
- Features: French Doors, Hardwood Floor
- Level: Main
Family room
- Features: Vaulted Ceiling(s), Wet Bar, Fireplace, Wood Stove, Hardwood Floor
- Level: Main
Kitchen
- Features: Bay/Bow Window, Dining Area, Double-Sink, Kitchen Island, Hardwood Floor
- Level: Main
Living room
- Features: Bay/Bow Window, Vaulted Ceiling(s), Fireplace, Hardwood Floor
- Level: Main
Other
- Features: Entertainment Center, Half Bath
- Level: Lower
Rec play room
- Level: Lower
Sun room
- Features: Skylight, French Doors, Tile Floor
- Level: Main
Heating
- Baseboard, Hot Water, Zoned, Oil
Cooling
- Central Air
Appliances
- Included: Cooktop, Oven, Microwave, Refrigerator, Dishwasher, Washer, Dryer, Water Heater
- Laundry: Main Level
Features
- Basement: Full,Partially Finished,Walk-Out Access,Storage Space
- Number of fireplaces: 2
Interior area
- Total structure area: 2,661
- Total interior livable area: 2,661 sqft
- Finished area above ground: 2,661
Property
Parking
- Total spaces: 2
- Parking features: Attached, Driveway, Paved, Private
- Attached garage spaces: 2
- Has uncovered spaces: Yes
Features
- Patio & porch: Deck, Patio, Enclosed, Screened
- Exterior features: Rain Gutters
- Has private pool: Yes
- Pool features: In Ground, Heated, Gunite
- Fencing: Partial
Lot
- Size: 1.81 Acres
- Features: Cleared, Secluded, Level, Wooded
Details
- Parcel number: 1923389
- Zoning: R-2
- Other equipment: Generator
Construction
Type & style
- Home type: SingleFamily
- Architectural style: Cape Cod
- Property subtype: Single Family Residence
Materials
- Clapboard, Stone, Wood Siding
- Foundation: Concrete Perimeter
- Roof: Asphalt
Condition
- New construction: No
- Year built: 1981
Utilities & green energy
- Sewer: Septic Tank
- Water: Well
Community & neighborhood
Community
- Community features: Golf, Health Club, Library, Medical Facilities, Park, Private School(s), Near Public Transport, Tennis Court(s)
Location
- Region: Wilton
- Subdivision: North Wilton
Price history
| Date | Event | Price |
|---|---|---|
| 11/20/2023 | Sold | $1,254,000+25.5%$471/sqft |
Source: | ||
| 9/12/2023 | Pending sale | $999,000$375/sqft |
Source: | ||
| 9/7/2023 | Listed for sale | $999,000+16.2%$375/sqft |
Source: | ||
| 5/4/2010 | Sold | $860,000-7%$323/sqft |
Source: | ||
| 9/27/2009 | Price change | $925,000-15.8%$348/sqft |
Source: NRT TriStates #98414937 Report a problem | ||
Public tax history
| Year | Property taxes | Tax assessment |
|---|---|---|
| 2025 | $16,477 +2% | $675,010 |
| 2024 | $16,160 +15.1% | $675,010 +40.7% |
| 2023 | $14,036 +3.6% | $479,710 |
Find assessor info on the county website
Neighborhood: 06897
Nearby schools
GreatSchools rating
- 9/10Cider Mill SchoolGrades: 3-5Distance: 3.6 mi
- 9/10Middlebrook SchoolGrades: 6-8Distance: 3.7 mi
- 10/10Wilton High SchoolGrades: 9-12Distance: 3.2 mi
Schools provided by the listing agent
- Elementary: Miller-Driscoll
- Middle: Middlebrook,Cider Mill
- High: Wilton
Source: Smart MLS. This data may not be complete. We recommend contacting the local school district to confirm school assignments for this home.

Get pre-qualified for a loan
At Zillow Home Loans, we can pre-qualify you in as little as 5 minutes with no impact to your credit score.An equal housing lender. NMLS #10287.
Sell for more on Zillow
Get a free Zillow Showcase℠ listing and you could sell for .
$1,353,500
2% more+ $27,070
With Zillow Showcase(estimated)
$1,380,570

