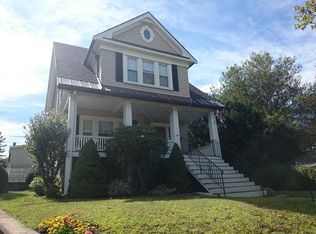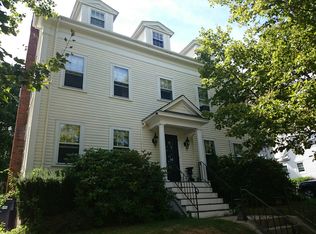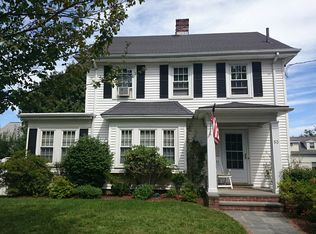******OFFERS DUE MONDAY 10/19 bt 7PM****** Exceptional Location!! Just around the corner from the Holy Name rotary, restaurants, shops & commuter train. Charming center entrance Colonial in desirable neighborhood with 1 car garage. This 3 bedroom, 2.5 bath home offers sparkling hardwoods throughout and generous size rooms. Enjoy the open floor plan. White bright kitchen w/ island, large family room leads to private patio. Formal Dining and Living room. Second level boasts 3 large bedrooms inclusive of master with multiple closets, and deck. Adorable backyard with irrigation. This home is waiting for you to make it your own. SHOWINGS BY APPT FOLLOWING CDC GUIDELINES. MASKS REQUIRED.
This property is off market, which means it's not currently listed for sale or rent on Zillow. This may be different from what's available on other websites or public sources.


