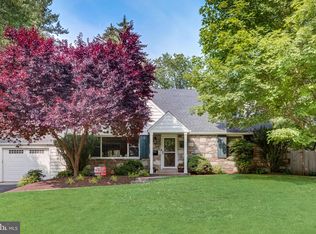Sold for $690,000 on 04/03/24
$690,000
84 Tee Rd, Oreland, PA 19075
4beds
2,567sqft
Single Family Residence
Built in 1955
0.26 Acres Lot
$734,000 Zestimate®
$269/sqft
$3,195 Estimated rent
Home value
$734,000
$697,000 - $771,000
$3,195/mo
Zestimate® history
Loading...
Owner options
Explore your selling options
What's special
Welcome to 84 Tee Road located in the award-winning Upper Dublin School District. This newly renovated 4-bedroom 3 bathroom expanded Cape has so much to offer! The main level features a spacious kitchen that opens into the expanded family room with a fireplace that’s off the rear of the house. The kitchen has white shaker cabinets, subway style backsplash, stainless steel appliances, island seating for 3, quartzite counter tops, reclaimed wood shelving, and gold fixtures. The family room is off the back, dining area to left of the kitchen, and a cozy living room with a stone fireplace in the front as you enter the house. As a bonus there is a study/office off the dining room which connects to a large garage. The rest of the first floor features a full master bathroom, a bedroom off the front, and a large master bedroom with a full bathroom and two large closets. The master bathroom features wonderful tile work throughout and a double bowl sink with black fixtures. There is also a laundry closet that’s located on the main level for convenience. Head upstairs to check out two large bedrooms with multiple closets and a third full bathroom with new everything. In the basement you’ll find the newly installed high efficiency HVAC unit and water heater. The ceilings have been painted as well and there is plenty of room to one day finish or use as a storage area. The driveway is slated to be installed the week of 2/26/24 as the weather prevented this from being installed prior to listing. On top of all this the house has all new windows, doors, trim work, 200 amp electric service, updated plumbing, and closet shelving. Only minutes from Glenside, Flourtown, Chestnut Hill, Fort Washington, and the North Hills train station, multiple country clubs, and easy access to rt 309 and the PA Turnpike. Don't miss your opportunity to check this beautiful home out!!! It won't last long! Agent has equitable interest
Zillow last checked: 8 hours ago
Listing updated: April 04, 2024 at 07:01am
Listed by:
Kenneth Buchholz 215-962-5803,
HomeSmart Nexus Realty Group - Newtown
Bought with:
Matt Fusaro, RS340269
KW Empower
Source: Bright MLS,MLS#: PAMC2096180
Facts & features
Interior
Bedrooms & bathrooms
- Bedrooms: 4
- Bathrooms: 3
- Full bathrooms: 3
- Main level bathrooms: 3
- Main level bedrooms: 4
Basement
- Description: Percent Finished: 0.0
- Area: 0
Heating
- Forced Air, Natural Gas
Cooling
- Central Air, Electric
Appliances
- Included: Dishwasher, Disposal, Dual Flush Toilets, Exhaust Fan, Oven/Range - Gas, Stainless Steel Appliance(s), Water Heater, Microwave, Electric Water Heater
- Laundry: Main Level, Washer/Dryer Hookups Only
Features
- Ceiling Fan(s), Dining Area, Entry Level Bedroom, Family Room Off Kitchen, Open Floorplan, Kitchen Island, Recessed Lighting, Bathroom - Tub Shower, Upgraded Countertops, Walk-In Closet(s)
- Flooring: Carpet, Ceramic Tile, Laminate
- Windows: Double Hung
- Basement: Sump Pump,Unfinished,Full,Interior Entry,Space For Rooms,Windows
- Number of fireplaces: 2
- Fireplace features: Brick
Interior area
- Total structure area: 2,567
- Total interior livable area: 2,567 sqft
- Finished area above ground: 2,567
- Finished area below ground: 0
Property
Parking
- Total spaces: 2
- Parking features: Asphalt, Driveway
- Uncovered spaces: 2
Accessibility
- Accessibility features: 2+ Access Exits, Accessible Doors
Features
- Levels: Three
- Stories: 3
- Pool features: None
Lot
- Size: 0.26 Acres
- Dimensions: 90.00 x 0.00
Details
- Additional structures: Above Grade, Below Grade
- Parcel number: 540015208002
- Zoning: R1
- Special conditions: Standard
Construction
Type & style
- Home type: SingleFamily
- Architectural style: Cape Cod
- Property subtype: Single Family Residence
Materials
- Vinyl Siding, Aluminum Siding, Stone
- Foundation: Block
- Roof: Architectural Shingle,Asphalt
Condition
- Excellent
- New construction: No
- Year built: 1955
- Major remodel year: 2024
Utilities & green energy
- Electric: 200+ Amp Service
- Sewer: Public Sewer
- Water: Public
Community & neighborhood
Security
- Security features: Carbon Monoxide Detector(s), Smoke Detector(s)
Location
- Region: Oreland
- Subdivision: East Oreland
- Municipality: UPPER DUBLIN TWP
Other
Other facts
- Listing agreement: Exclusive Agency
- Listing terms: Cash,Conventional,FHA,VA Loan
- Ownership: Fee Simple
Price history
| Date | Event | Price |
|---|---|---|
| 4/3/2024 | Sold | $690,000+4.5%$269/sqft |
Source: | ||
| 2/26/2024 | Pending sale | $660,000$257/sqft |
Source: | ||
| 2/23/2024 | Listed for sale | $660,000+155.8%$257/sqft |
Source: | ||
| 8/7/2023 | Sold | $258,000$101/sqft |
Source: Public Record Report a problem | ||
Public tax history
| Year | Property taxes | Tax assessment |
|---|---|---|
| 2024 | $7,976 | $165,420 |
| 2023 | $7,976 +3.5% | $165,420 |
| 2022 | $7,707 +2.9% | $165,420 |
Find assessor info on the county website
Neighborhood: 19075
Nearby schools
GreatSchools rating
- 8/10Jarrettown El SchoolGrades: K-5Distance: 2.3 mi
- 7/10Sandy Run Middle SchoolGrades: 6-8Distance: 0.6 mi
- 9/10Upper Dublin High SchoolGrades: 9-12Distance: 2.7 mi
Schools provided by the listing agent
- District: Upper Dublin
Source: Bright MLS. This data may not be complete. We recommend contacting the local school district to confirm school assignments for this home.

Get pre-qualified for a loan
At Zillow Home Loans, we can pre-qualify you in as little as 5 minutes with no impact to your credit score.An equal housing lender. NMLS #10287.
Sell for more on Zillow
Get a free Zillow Showcase℠ listing and you could sell for .
$734,000
2% more+ $14,680
With Zillow Showcase(estimated)
$748,680