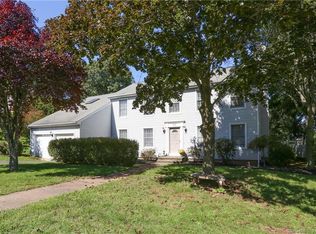Located in the Westfield Hills subdivision this expansive colonial is ready for the upcoming holiday season. With a bright and open gourmet kitchen with granite counters you have plenty of room for meal prep and entertaining. The oversized eat in space overlooks the outdoor private oasis including Trex deck and inground pool. This center hall colonial has classic touches with modern appeal. Enjoy the formal living room with fireplace on cold CT nights. Invite guests over to celebrate in your stunning and freshly painted dining room. Or just sit back and relax in the sunken family room with sliders to the bright and private screened in porch. One of the best features is the master en suite with full bath, 14X14 walk in closet, dressing room and home office/home gym. There are 2 more oversized bedrooms on the 2nd floor and an additional bedroom in the partially finished basement. It's centrally located for an easy commute to I 91, route 15 and 69. This house is easy to show and a pleasure to tour. Make your appointment today!
This property is off market, which means it's not currently listed for sale or rent on Zillow. This may be different from what's available on other websites or public sources.

