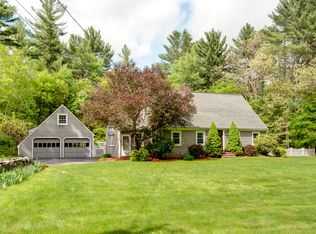Sold for $500,000
$500,000
84 T Hall Rd, Charlton, MA 01507
3beds
1,882sqft
Single Family Residence
Built in 1972
2 Acres Lot
$511,800 Zestimate®
$266/sqft
$2,336 Estimated rent
Home value
$511,800
$466,000 - $558,000
$2,336/mo
Zestimate® history
Loading...
Owner options
Explore your selling options
What's special
Private location for this solid three bedroom home with hardwood flooring, 12x26 pressure treated rear deck off of dining room with bench seating, 3 zone heating with 2021 Buderus boiler, megastore, central vac, partially finished lower level family room with fireplace and two additional rooms. Walk out to rear yard and access to attached two car garage. Large detached 30x60 pole barn, with its own driveway, has 14' walls, electricity, ribbed metal siding and a 12' door. Easy access standard entry door as well. Great for storing large equipment, classic car collection, boats, or great workshop space. Hardwood flooring under living room and hallway carpeting. Glenwood water softener system for well. Pellet/wood stove hook up in heated lower level. Beautiful level 2 acre lot. Title 5 passed. Easy access to Route 20 for commuting. Great opportunity to make Charlton your home.
Zillow last checked: 8 hours ago
Listing updated: June 06, 2025 at 01:31pm
Listed by:
Lisa Antanavica 508-380-3922,
ERA Key Realty Services- Spenc 508-885-6336
Bought with:
Lisa Antanavica
ERA Key Realty Services- Spenc
Source: MLS PIN,MLS#: 73370755
Facts & features
Interior
Bedrooms & bathrooms
- Bedrooms: 3
- Bathrooms: 1
- Full bathrooms: 1
Primary bedroom
- Features: Closet, Flooring - Hardwood
- Level: First
- Area: 132
- Dimensions: 11 x 12
Bedroom 2
- Features: Closet, Flooring - Hardwood
- Level: First
- Area: 143
- Dimensions: 11 x 13
Bedroom 3
- Features: Closet, Flooring - Hardwood
- Level: First
- Area: 130
- Dimensions: 10 x 13
Primary bathroom
- Features: No
Bathroom 1
- Features: Bathroom - Full, Bathroom - Double Vanity/Sink, Bathroom - With Tub & Shower, Closet - Linen
- Level: First
Dining room
- Features: Flooring - Laminate, Balcony / Deck, Slider
- Level: First
- Area: 100
- Dimensions: 10 x 10
Family room
- Features: Closet, Flooring - Vinyl
- Level: Basement
- Area: 315
- Dimensions: 15 x 21
Kitchen
- Features: Flooring - Vinyl, Peninsula
- Level: First
- Area: 120
- Dimensions: 10 x 12
Living room
- Features: Flooring - Wall to Wall Carpet, Window(s) - Bay/Bow/Box
- Level: First
- Area: 204
- Dimensions: 12 x 17
Heating
- Oil, Fireplace
Cooling
- None
Appliances
- Included: Range, Dishwasher, Microwave, Refrigerator, Water Treatment
- Laundry: In Basement
Features
- Bonus Room, Central Vacuum
- Flooring: Vinyl, Carpet, Hardwood, Wood Laminate, Flooring - Vinyl
- Windows: Screens
- Basement: Full,Partially Finished,Walk-Out Access,Interior Entry,Garage Access,Concrete
- Number of fireplaces: 1
Interior area
- Total structure area: 1,882
- Total interior livable area: 1,882 sqft
- Finished area above ground: 1,132
- Finished area below ground: 750
Property
Parking
- Total spaces: 8
- Parking features: Attached, Paved Drive, Off Street, Paved
- Attached garage spaces: 2
- Uncovered spaces: 6
Accessibility
- Accessibility features: No
Features
- Patio & porch: Deck - Wood
- Exterior features: Deck - Wood, Rain Gutters, Barn/Stable, Screens
- Frontage length: 300.00
Lot
- Size: 2 Acres
- Features: Wooded, Level
Details
- Additional structures: Barn/Stable
- Foundation area: 1056
- Parcel number: 1479756
- Zoning: A
Construction
Type & style
- Home type: SingleFamily
- Architectural style: Split Entry
- Property subtype: Single Family Residence
Materials
- Frame
- Foundation: Concrete Perimeter
- Roof: Shingle
Condition
- Year built: 1972
Utilities & green energy
- Electric: Circuit Breakers
- Sewer: Private Sewer
- Water: Private
Community & neighborhood
Location
- Region: Charlton
Other
Other facts
- Road surface type: Paved
Price history
| Date | Event | Price |
|---|---|---|
| 6/6/2025 | Sold | $500,000+4.2%$266/sqft |
Source: MLS PIN #73370755 Report a problem | ||
| 5/9/2025 | Contingent | $479,900$255/sqft |
Source: MLS PIN #73370755 Report a problem | ||
| 5/7/2025 | Listed for sale | $479,900$255/sqft |
Source: MLS PIN #73370755 Report a problem | ||
Public tax history
| Year | Property taxes | Tax assessment |
|---|---|---|
| 2025 | $4,034 +1.1% | $362,400 +3% |
| 2024 | $3,992 +1.3% | $352,000 +8.7% |
| 2023 | $3,942 +4.4% | $323,900 +14% |
Find assessor info on the county website
Neighborhood: 01507
Nearby schools
GreatSchools rating
- NACharlton Elementary SchoolGrades: PK-1Distance: 1.6 mi
- 4/10Charlton Middle SchoolGrades: 5-8Distance: 3 mi
- 6/10Shepherd Hill Regional High SchoolGrades: 9-12Distance: 6.1 mi
Get a cash offer in 3 minutes
Find out how much your home could sell for in as little as 3 minutes with a no-obligation cash offer.
Estimated market value$511,800
Get a cash offer in 3 minutes
Find out how much your home could sell for in as little as 3 minutes with a no-obligation cash offer.
Estimated market value
$511,800
