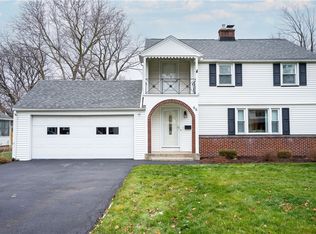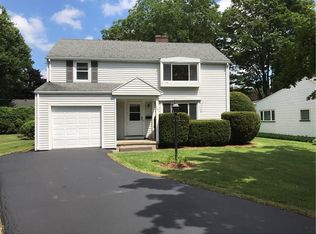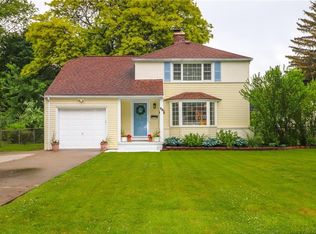Warm & inviting classic colonial in highly desirable Orchard Park neighborhood. Move right in! Many recent improvements: ext paint (2020), Trane HE A/C (2019), hot water heater (2018), new insulation R49 (2018), remodeled mud room (2018), storm door (2019) & replacement thermal windows. Tear off room (2011), furnace (12/2007) Remodeled kitchen, first-floor powder room and bathroom. Gleaming hardwood floors throughout. Appliances incl (SS refrigerator 2019, HE washer/dryer 2015) Low maintenance landscaping/hardscaping (paver stone patio & service walk). Formal dining room opens to living room & sliding glass door to patio, perfect for outdoor bbq/entertaining. Wood burning fireplace. Attached garage. Partially fin basement, rec room, office. Storage shed. Greenlight avail. East Irondequoit schools.
This property is off market, which means it's not currently listed for sale or rent on Zillow. This may be different from what's available on other websites or public sources.


