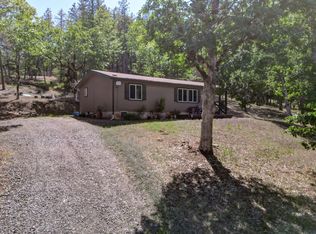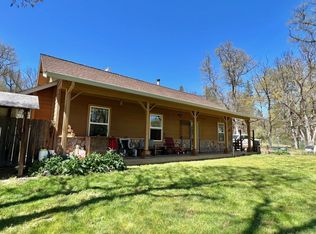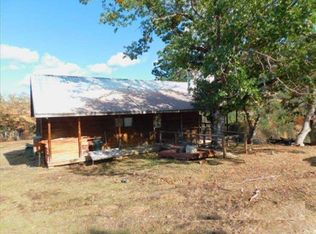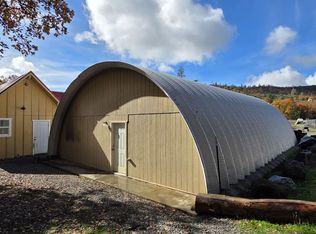Private Country Oasis with Creek. Discover this one-of-a-kind custom-built two-story home nestled on 9.62 serene acres along a year-round creek. This thoughtfully designed 2-bedroom, 2-bath residence blends rustic charm with modern comfort, featuring radiant heated stained concrete floors throughout, vaulted ceilings, and warm knotty pine accents including a stunning spiral staircase. The chef's kitchen offers custom wood cabinetry, stainless steel appliances, and striking quartz live-edge countertops. A guest bathroom boasts a jetted tub and separate walk-in shower, while the private upstairs primary suite includes a full bath, walk-in closet, a loft space, and a balcony overlooking the backyard and tranquil creek. Cozy up to the woodstove or enjoy the convenience of electric heat. Outdoor living shines with covered concrete patios on two sides, large fenced yards, and a powered workshop with extra storage. The property also includes an orchard, chicken coop, small pond, and space for animals-your perfect retreat awaits. (2/2 newer manufactured home across creek also for sale by same owner)
Under contract
$325,000
84 Sunshine Meadow Way, Hayfork, CA 96041
2beds
1,200sqft
Est.:
Single Family Residence
Built in 2015
9.62 Acres Lot
$305,900 Zestimate®
$271/sqft
$-- HOA
What's special
Small pondLoft spaceLarge fenced yardsChicken coopUpstairs primary suiteSpace for animalsCustom wood cabinetry
- 193 days |
- 69 |
- 0 |
Zillow last checked: 8 hours ago
Listing updated: September 12, 2025 at 07:52am
Listed by:
Retta Treanor (530)410-1992,
Big Valley Properties
Source: Trinity County AOR,MLS#: 2112676
Facts & features
Interior
Bedrooms & bathrooms
- Bedrooms: 2
- Bathrooms: 2
- Full bathrooms: 2
Heating
- Electric, Propane Heat, Wood Stove
Appliances
- Included: Dishwasher, Refrigerator, Water Heater, Oven/Range
- Laundry: Washer Hookup
Features
- Vaulted Ceiling(s), Walk-in Closet(s), Ceiling Fan(s), Countertops: Other
- Flooring: Flooring: Carpet, Flooring: Tile
- Basement: None
- Fireplace features: Wood Stove
Interior area
- Total structure area: 1,200
- Total interior livable area: 1,200 sqft
Property
Parking
- Parking features: None
Features
- Levels: Two
- Patio & porch: Patio- Covered
- Exterior features: Garden
- Fencing: Partial
Lot
- Size: 9.62 Acres
- Features: Borders Creek, Landscaped, Trees, Orchard(s)
Details
- Additional structures: Outbuilding, RV/Boat Storage, Work Shop
- Parcel number: 015410049000
- Zoning description: AF - Agriculture - Forest District
- Horses can be raised: Yes
Construction
Type & style
- Home type: SingleFamily
- Property subtype: Single Family Residence
Materials
- Hardie Board Siding
- Foundation: Slab
- Roof: Metal
Condition
- Year built: 2015
Utilities & green energy
- Electric: Power Source: City/Municipal
- Gas: Propane: Hooked-up
- Sewer: Septic: Has Permit, Septic Tank
- Water: See Remarks
- Utilities for property: Internet: Satellite/Wireless
Community & HOA
Location
- Region: Hayfork
Financial & listing details
- Price per square foot: $271/sqft
- Tax assessed value: $224,790
- Annual tax amount: $2,512
- Date on market: 5/31/2025
Estimated market value
$305,900
$291,000 - $321,000
$1,971/mo
Price history
Price history
| Date | Event | Price |
|---|---|---|
| 9/12/2025 | Contingent | $325,000$271/sqft |
Source: Trinity County AOR #2112676 Report a problem | ||
| 7/1/2025 | Price change | $325,000-14.5%$271/sqft |
Source: Trinity County AOR #2112676 Report a problem | ||
| 5/31/2025 | Listed for sale | $380,000+850%$317/sqft |
Source: Trinity County AOR #2112676 Report a problem | ||
| 1/8/2004 | Sold | $40,000$33/sqft |
Source: Public Record Report a problem | ||
Public tax history
Public tax history
| Year | Property taxes | Tax assessment |
|---|---|---|
| 2024 | $2,512 +2% | $224,790 +2% |
| 2023 | $2,462 +2.1% | $220,384 +2% |
| 2022 | $2,412 +8.3% | $216,063 +2% |
Find assessor info on the county website
BuyAbility℠ payment
Est. payment
$1,968/mo
Principal & interest
$1572
Property taxes
$282
Home insurance
$114
Climate risks
Neighborhood: 96041
Nearby schools
GreatSchools rating
- 7/10Hayfork Valley Elementary SchoolGrades: K-8Distance: 4.8 mi
- 5/10Hayfork High SchoolGrades: 9-12Distance: 4.3 mi
Schools provided by the listing agent
- Elementary: Hayfork
- Middle: Hayfork
- High: Hayfork
Source: Trinity County AOR. This data may not be complete. We recommend contacting the local school district to confirm school assignments for this home.
- Loading




