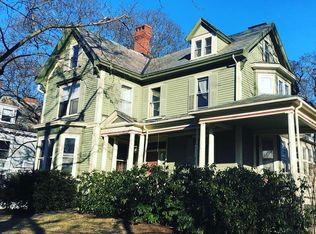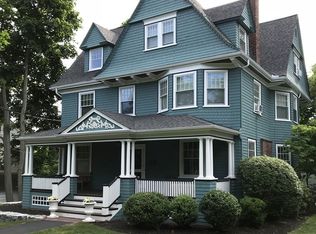Located on one of Newton Centre's most desired tree-lined side streets, this grand 1897 Victorian home offers gorgeous original detail, tall ceilings, and sun-filled well proportioned rooms. Eat-in kitchen has a Subzero refrigerator, island with breakfast bar, small office area, butler's pantry, mudroom and sliding doors that lead to a deck and the yard. The living and dining rooms have fine built-ins, and marble faced fireplaces. Also on this level is a family room and half bathroom. 2nd floor has a grand hallway with a beautifully sun-lit sitting area. There are four large corner bedrooms, one of which is a master with fireplace and original marble shower. The 2nd bathroom on this level has an original magnificent soaking tub. The 3rd floor offers a playroom, three more bedrooms and a full bathroom. There are 2 separate HVAC systems and updated electrical. Basement is unfinished with tall ceilings. Two blocks to Newton Centre shops, MBTA green line, and school. Fabulous!
This property is off market, which means it's not currently listed for sale or rent on Zillow. This may be different from what's available on other websites or public sources.

