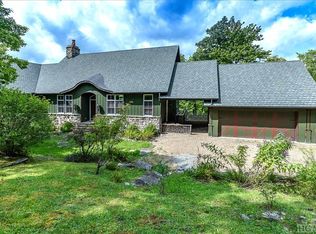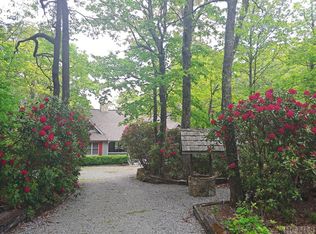This charming, cottage style house at 4300' elevation is in immaculate condition. Renowned architect Norman Askins was in charge of the remodel of the house several years ago. Only a short drive to The Lake Toxaway Country Club, golf course, tennis complex, and marina, the house is located on a dead end street walking distance to the Southern Highlands Reserve, and only a very short distance to Panthertown Valley Wilderness area and Meadow Ridge. The view is of multiple mountain ranges, and rock faces looking out 40 miles, including the Balsam Range of 5,000 feet peaks often snow covered in the winter. This is the ideal mountain house with 4 bedrooms and additional office. The two large porches will accommodate a large party or separation for adults and kids. The porches are open and one area is covered and screened. It has a two car carport attached to the house by a covered walkway. The rooms are spacious and located on the main level except for one bedroom and the office. There are two great rooms with one on the lower level. There are no nearby houses making for a very serene and private setting. The HVAC units are new; and the crawl space was recently incapsulated and radon tested. Lake Toxaway is a wonderful recreational outlet for guests because you can rent boats, canoes, kayaks and paddleboards. The fishing is outstanding for 8 species of fresh water fish including two kinds of trout, walleye and bass. Nearby are countless miles of trout fishing in streams and a local guide service will assist you to have a fishing day you have only dreamed about. Great shopping can be found in nearby Brevard, Cashiers, and Highlands. The Greystone Inn, located within Lake Toxaway, is great for dining and entertaining, and the Lake Toxaway Country Club is available to join. This is truly a unique environment with the lake, mountains, and varied amenities to appeal to all ages.
This property is off market, which means it's not currently listed for sale or rent on Zillow. This may be different from what's available on other websites or public sources.

