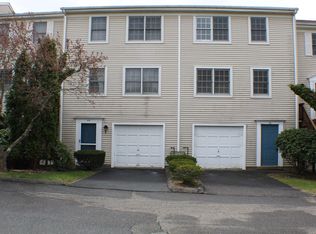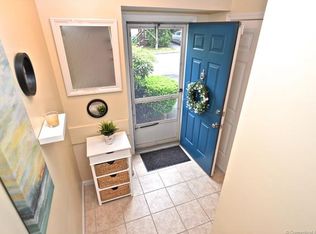Best Value in the Complex!! Spacious Townhouse with 2 bedrooms, Finished lower level could be 3rd bedroom or den. Living room with Dining Area, Sliders to Deck, Hardwood Floors,Garage. Very convenient location. Complex near Osborndale Park, ballfields, playground, Pickets Pond for skating, Kellogg Env. Center. Museum, Derby Dog Park nearby. Ideal location convenient to Rt. 8. Property located at 84 Misty Vale Lane, aka 84 Summit Commons, Derby, Ct. 06418.
This property is off market, which means it's not currently listed for sale or rent on Zillow. This may be different from what's available on other websites or public sources.


