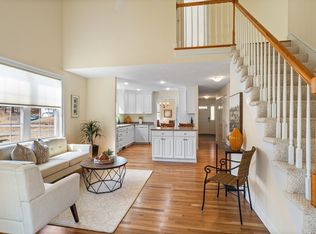This beautiful Summerfields 55+ townhouse on the Acton/Boxborough line offers care free living at its best. A welcoming farmers porch will lead you home into a tiled entryway. Gorgeous hardwood floors in Living Room, Dining Room and Kitchen. Cathedral Ceiling living room that opens to a generous size kitchen and access to a three season porch with peaceful wooded views. Light and Bright dining room. Primary suite and laundry on first floor. The 2nd floor offers an oversize loft area, a perfect space for a home office or craft area and a second bedroom suite with full bath and storage closet. The lower walk-out level offers lots of storage and potential for added living space. Central air, central vacuum and direct garage access. Surrounded by woodlands/protected conservation yet only a few minutes to area amenities and West Acton village.
This property is off market, which means it's not currently listed for sale or rent on Zillow. This may be different from what's available on other websites or public sources.
