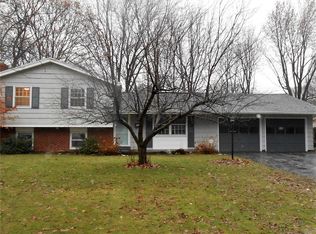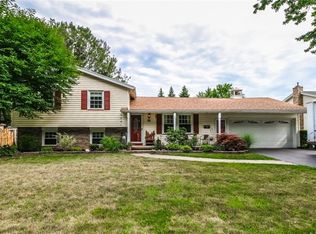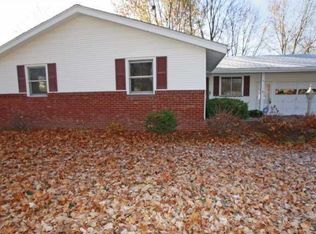This beautiful & well cared for 4 bd colonial has SO much to offer! Peaceful front porch is just waiting for you to relax on! Interior floor plan is a dream! Gleaming hardwood floors throughout the foyer, living rm & dining rm. Dining rm is conveniently right off the gorgeous updated kitchen! You will have so much enjoyment with the new cabinetry, corian quartz counters, stainless appliances & tile flooring. Kitchen is abundant with space & light! You will feel as though you are working in a kitchen from a beautiful home magazine! Right off the kitchen is the warm & inviting family rm. Curl up on cooler days by the charming wood burning fireplace or use the sliding screen door on the hot days to take a dip in the pool that is right outside! first fl bathroom offers convenience. Tons of storage in the full basement . Spacious 2 car garage right off of kitchen makes unloading groceries a breeze! 4 spacious bedrooms upstairs all featuring beautiful hard wood floors. Wonderful backyard that will provide loads of enjoyment! Splash around and stay cool in the in- ground pool. Additional fenced in area allows even more room to have fun! Delayed negotiating until 7-13-20 at 12pm
This property is off market, which means it's not currently listed for sale or rent on Zillow. This may be different from what's available on other websites or public sources.


