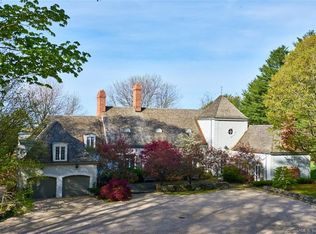Salisbury Country Retreat - Beautifully updated country house built in 1871 and located along an old village road in the town of Salisbury, CT, a short distance from the Housatonic River and the Appalachian Trail. The property is lined with stone walls, an inviting pond, trails, and 70+ acres of pastoral beauty. Every detail has been lovingly restored to its original splendor using hand-craftsmanship and local artisans. A wonderful floorplan with a central kitchen, formal & casual living spaces, library, 4 bedrooms, 3 full baths and 2 half baths, mudroom, and western facing screened-in porch. Attention to period detail is displayed in the restored fireplace surround, wide plank Pine and Chestnut floors, vintage French sandstone entry, and custom mahogany doors. Cozy up to one of 6 fireplaces, beautifully maintained and brought back to their original charm. The property includes a pond, 3 bedrooms 2 bath guesthouse, barn with two-car garage and equipment storage, a one-car garage and a standalone outbuilding. Minutes to Salisbury, Falls Village, Hotchkiss and the Twin Lakes.
This property is off market, which means it's not currently listed for sale or rent on Zillow. This may be different from what's available on other websites or public sources.
