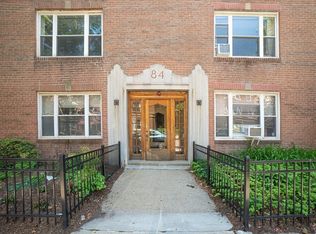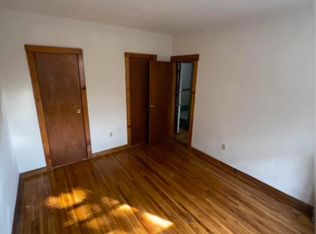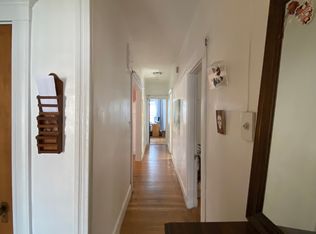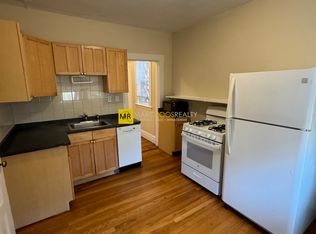Sold for $415,000 on 08/31/23
$415,000
84 Strathmore Rd APT 4, Brighton, MA 02135
2beds
877sqft
Condominium
Built in 1941
-- sqft lot
$487,700 Zestimate®
$473/sqft
$3,068 Estimated rent
Home value
$487,700
$458,000 - $522,000
$3,068/mo
Zestimate® history
Loading...
Owner options
Explore your selling options
What's special
Open House cancelled! This spacious two bedroom unit located in Brighton's Cleveland Circle neighborhood right on the Brookline line has so much potential! The living room is large and has plenty of room for entertaining! The two bedrooms are well sized with good closet space. From the hall by the kitchen, enjoy access to the outside shared balcony with tree top views. High ceilings, hardwood floors and the convenience of access to the Green line and the shops and restaurants in Cleveland Circle and Washington Square make this well worth putting the effort into make this unit shine again. Pet friendly. Near Chestnut Hill Conservation area, Longwood Medical Center, Boston College, BU and Chestnut Hill Reservoir!
Zillow last checked: 8 hours ago
Listing updated: August 31, 2023 at 01:12pm
Listed by:
Rachel Amato 978-758-8428,
Century 21 Your Way 978-710-7490
Bought with:
Rajit Shrestha
360 Realty LLC
Source: MLS PIN,MLS#: 73135075
Facts & features
Interior
Bedrooms & bathrooms
- Bedrooms: 2
- Bathrooms: 1
- Full bathrooms: 1
Primary bedroom
- Features: Flooring - Hardwood
- Level: First
- Area: 198
- Dimensions: 18 x 11
Bedroom 2
- Features: Flooring - Hardwood
- Level: First
- Area: 154
- Dimensions: 14 x 11
Primary bathroom
- Features: No
Bathroom 1
- Level: First
Kitchen
- Features: Flooring - Vinyl
- Level: First
- Area: 108
- Dimensions: 9 x 12
Living room
- Features: Flooring - Hardwood
- Level: First
- Area: 234
- Dimensions: 13 x 18
Heating
- Baseboard
Cooling
- None
Appliances
- Laundry: Common Area, In Building
Features
- Flooring: Wood, Vinyl
- Basement: None
- Has fireplace: No
- Common walls with other units/homes: 2+ Common Walls
Interior area
- Total structure area: 877
- Total interior livable area: 877 sqft
Property
Parking
- Parking features: None
Features
- Exterior features: Balcony
Details
- Parcel number: 1216870
- Zoning: CD
Construction
Type & style
- Home type: Condo
- Property subtype: Condominium
Materials
- Roof: Rubber
Condition
- Year built: 1941
Utilities & green energy
- Electric: Fuses
- Sewer: Public Sewer
- Water: Public
Community & neighborhood
Security
- Security features: Intercom
Community
- Community features: Public Transportation
Location
- Region: Brighton
HOA & financial
HOA
- HOA fee: $415 monthly
- Amenities included: Hot Water
- Services included: Heat, Water, Sewer, Insurance, Maintenance Structure, Road Maintenance, Maintenance Grounds, Snow Removal, Trash
Price history
| Date | Event | Price |
|---|---|---|
| 8/31/2023 | Sold | $415,000+3.8%$473/sqft |
Source: MLS PIN #73135075 Report a problem | ||
| 7/14/2023 | Contingent | $399,900$456/sqft |
Source: MLS PIN #73135075 Report a problem | ||
| 7/12/2023 | Listed for sale | $399,900+194%$456/sqft |
Source: MLS PIN #73135075 Report a problem | ||
| 5/21/2020 | Listing removed | $2,500$3/sqft |
Source: Zillow Rental Manager Report a problem | ||
| 4/20/2020 | Listed for rent | $2,500$3/sqft |
Source: Zillow Rental Manager Report a problem | ||
Public tax history
| Year | Property taxes | Tax assessment |
|---|---|---|
| 2025 | $5,050 +9.2% | $436,100 +2.8% |
| 2024 | $4,626 +1.5% | $424,400 |
| 2023 | $4,558 +4.6% | $424,400 +6% |
Find assessor info on the county website
Neighborhood: Brighton
Nearby schools
GreatSchools rating
- NABaldwin Early Learning CenterGrades: PK-1Distance: 0.5 mi
- 4/10Edison K-8Grades: PK-8Distance: 0.7 mi
- 2/10Brighton High SchoolGrades: 7-12Distance: 0.7 mi
Get a cash offer in 3 minutes
Find out how much your home could sell for in as little as 3 minutes with a no-obligation cash offer.
Estimated market value
$487,700
Get a cash offer in 3 minutes
Find out how much your home could sell for in as little as 3 minutes with a no-obligation cash offer.
Estimated market value
$487,700



