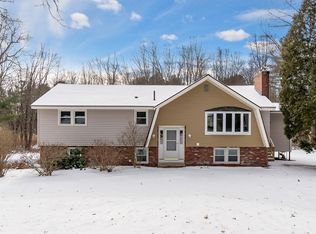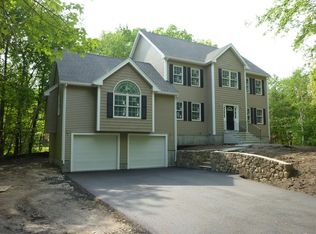Sold for $581,000
$581,000
84 Stony Brook Rd, Westford, MA 01886
3beds
1,340sqft
Single Family Residence
Built in 1969
0.92 Acres Lot
$648,900 Zestimate®
$434/sqft
$3,245 Estimated rent
Home value
$648,900
$616,000 - $688,000
$3,245/mo
Zestimate® history
Loading...
Owner options
Explore your selling options
What's special
Charming ranch style home that has been lovingly maintained and updated by its current owners. The front walkway leads you into the spacious LR with a dramatic brick wall/fireplace and a wonderful, large bay window. Sunny and formal DR has another large, bay window overlooking the private backyard. The handsome custom natural cherry kitchen has 2 pantries, plenty of storage & perfect design. Cozy family room off kitchen could be a home office or play area. The large screen porch off kitchen will be great for summer entertaining. 3 spacious and bright bedrooms plus a lovely, updated full bath complete the main floor. The full LL offers much potential with a fireplace , laundry area, walk-out door and opens to the 2 car garage . Additional home features include: a pull-down attic, H/W floors , painted LL floor, extra storage spaces in the attic & garage & LL, updated windows, garden area, 5 year old septic, low utility costs plus a bright and neutral decor. Just a gem !
Zillow last checked: 8 hours ago
Listing updated: March 29, 2024 at 11:59am
Listed by:
Peggy Beresford 617-543-9750,
Barrett Sotheby's International Realty 978-263-1166
Bought with:
Albeiro Lopera
United Brokers
Source: MLS PIN,MLS#: 73194207
Facts & features
Interior
Bedrooms & bathrooms
- Bedrooms: 3
- Bathrooms: 1
- Full bathrooms: 1
Primary bedroom
- Features: Closet, Flooring - Hardwood
- Level: First
- Area: 132
- Dimensions: 11 x 12
Bedroom 2
- Features: Closet, Flooring - Hardwood
- Level: First
- Area: 143
- Dimensions: 11 x 13
Bedroom 3
- Features: Closet, Flooring - Hardwood
- Level: First
- Area: 90
- Dimensions: 9 x 10
Primary bathroom
- Features: No
Bathroom 1
- Features: Bathroom - Full, Bathroom - With Tub & Shower
- Level: First
Dining room
- Features: Flooring - Hardwood, Window(s) - Bay/Bow/Box
- Level: First
- Area: 99
- Dimensions: 9 x 11
Family room
- Features: Flooring - Vinyl
- Level: First
- Area: 121
- Dimensions: 11 x 11
Kitchen
- Features: Flooring - Hardwood
- Level: First
- Area: 121
- Dimensions: 11 x 11
Living room
- Features: Closet, Flooring - Hardwood, Window(s) - Bay/Bow/Box
- Level: First
- Area: 208
- Dimensions: 13 x 16
Heating
- Radiant, Electric
Cooling
- None
Appliances
- Included: Electric Water Heater, Water Heater, Range, Dishwasher, Refrigerator, Washer, Dryer
- Laundry: In Basement, Electric Dryer Hookup, Washer Hookup
Features
- Walk-up Attic
- Flooring: Hardwood
- Doors: Storm Door(s)
- Windows: Insulated Windows, Screens
- Basement: Full,Partially Finished,Walk-Out Access,Interior Entry,Garage Access,Concrete
- Number of fireplaces: 2
- Fireplace features: Living Room
Interior area
- Total structure area: 1,340
- Total interior livable area: 1,340 sqft
Property
Parking
- Total spaces: 6
- Parking features: Attached, Under, Storage, Paved Drive, Off Street, Paved
- Attached garage spaces: 2
- Uncovered spaces: 4
Features
- Patio & porch: Screened
- Exterior features: Porch - Screened, Screens, Garden
Lot
- Size: 0.92 Acres
- Features: Wooded, Easements
Details
- Parcel number: 876953
- Zoning: RA
Construction
Type & style
- Home type: SingleFamily
- Architectural style: Ranch
- Property subtype: Single Family Residence
Materials
- Frame
- Foundation: Concrete Perimeter
- Roof: Shingle
Condition
- Year built: 1969
Utilities & green energy
- Electric: Circuit Breakers
- Sewer: Private Sewer
- Water: Public
- Utilities for property: for Electric Range, for Electric Oven, for Electric Dryer, Washer Hookup
Community & neighborhood
Community
- Community features: Shopping, Walk/Jog Trails, Medical Facility, Conservation Area, Highway Access, House of Worship, Public School
Location
- Region: Westford
Other
Other facts
- Road surface type: Paved
Price history
| Date | Event | Price |
|---|---|---|
| 3/29/2024 | Sold | $581,000+0.1%$434/sqft |
Source: MLS PIN #73194207 Report a problem | ||
| 1/24/2024 | Contingent | $580,500$433/sqft |
Source: MLS PIN #73194207 Report a problem | ||
| 1/17/2024 | Listed for sale | $580,500$433/sqft |
Source: MLS PIN #73194207 Report a problem | ||
Public tax history
| Year | Property taxes | Tax assessment |
|---|---|---|
| 2025 | $6,568 | $477,000 |
| 2024 | $6,568 +3.9% | $477,000 +11.3% |
| 2023 | $6,323 +4.5% | $428,400 +17.9% |
Find assessor info on the county website
Neighborhood: 01886
Nearby schools
GreatSchools rating
- NANabnasset SchoolGrades: PK-2Distance: 0.4 mi
- 8/10Stony Brook SchoolGrades: 6-8Distance: 1.5 mi
- 9/10Westford AcademyGrades: 9-12Distance: 2.6 mi
Schools provided by the listing agent
- Elementary: Nab & Abbot
- Middle: Blanchard
- High: Wfd Academy
Source: MLS PIN. This data may not be complete. We recommend contacting the local school district to confirm school assignments for this home.
Get a cash offer in 3 minutes
Find out how much your home could sell for in as little as 3 minutes with a no-obligation cash offer.
Estimated market value$648,900
Get a cash offer in 3 minutes
Find out how much your home could sell for in as little as 3 minutes with a no-obligation cash offer.
Estimated market value
$648,900

