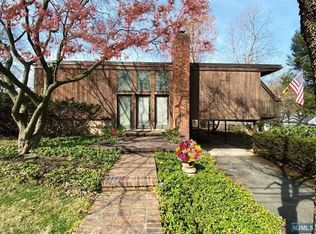Welcome to this immaculate center hall colonial with a crystal chandelier located on a quiet dead-end street conveniently located to schools and shopping. Beautifully maintained 4BR and 3.5 baths! This home has all the features you are looking for in a great home with crown molding throughout the home. Bright and spacious living room with gas fireplace open to the dining room and kitchen for a full open floor plan on the first floor. The kitchen with sliding doors to the large deck with a gas grill is perfect for entertaining and to enjoy the seasons. Conveniently located laundry room off the kitchen with a laundry chute in both bathrooms on the second floor. The first floor also has a guest bedroom/office and half bathroom. The second floor has a nice size master bedroom with 2 walk-in closets and a dressing room and a beautiful master bathroom with a jacuzzi tub. Two additional bedrooms and a bathroom located across the hallway complete the second floor. Easy cleaning with a central vacuum system located on first and second floor with a toe kick vac pan in the kitchen. The ground level has a family room, access to the patio and private backyard. It also has full bath with a steam shower and laminate floors, 4 zone heating, 2 zone central air units, 1 car garage. The long driveway has parking for 4 cars. Close to center of town, library, nature center, swim club, and NYC transportation and walk to BLUE ribbon schools. This property is a must see and won’t last long.
This property is off market, which means it's not currently listed for sale or rent on Zillow. This may be different from what's available on other websites or public sources.
