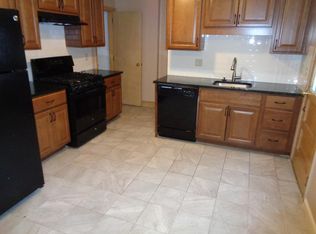Sold for $1,060,000
$1,060,000
84 Statler Rd, Belmont, MA 02478
2beds
1,233sqft
Single Family Residence
Built in 1940
7,362 Square Feet Lot
$1,271,900 Zestimate®
$860/sqft
$3,412 Estimated rent
Home value
$1,271,900
$1.17M - $1.40M
$3,412/mo
Zestimate® history
Loading...
Owner options
Explore your selling options
What's special
Looking for a house with one level living, a nice entryway welcomes you into this warm and inviting cape-style home. The first level offers an inviting living room featuring a cozy fireplace and connects to the spacious dining room, creating an ideal space for entertaining. Additionally, there is an adjacent breezeway room, providing a private bonus area. The kitchen has wooden cabinetry and offers convenient access to the outdoor yard area, perfect for enjoying the yard. Two bedrooms with ample closet space and two full bathrooms complete the this level.The basement includes a finished room and extra storage options. An unfinished attic presents an opportunity for future expansion or can serve as additional storage space. Completing this wonderful home is an attached one-car garage. Outside, a beautiful fenced yard awaits, offering a nice setting for hosting gatherings.The location of this property is excellent, as it is near WinnBrook Elementary School and BHS Easy walk to Bel CTR.
Zillow last checked: 8 hours ago
Listing updated: August 26, 2024 at 08:36am
Listed by:
Kendall Green Luce Team 617-233-6585,
Compass 617-303-0067,
Kendall Luce 617-233-6585
Bought with:
Barbara Nolan
Coldwell Banker Realty - Belmont
Source: MLS PIN,MLS#: 73118539
Facts & features
Interior
Bedrooms & bathrooms
- Bedrooms: 2
- Bathrooms: 2
- Full bathrooms: 2
Primary bedroom
- Level: First
Bedroom 2
- Level: First
Primary bathroom
- Features: Yes
Dining room
- Level: First
Kitchen
- Level: First
Living room
- Level: First
Heating
- Steam, Natural Gas
Cooling
- Central Air
Appliances
- Included: Water Heater
- Laundry: In Basement
Features
- Flooring: Wood, Tile, Vinyl
- Basement: Full
- Number of fireplaces: 1
Interior area
- Total structure area: 1,233
- Total interior livable area: 1,233 sqft
Property
Parking
- Total spaces: 2
- Parking features: Attached, Off Street
- Attached garage spaces: 1
- Uncovered spaces: 1
Features
- Patio & porch: Porch
- Exterior features: Porch, Other
Lot
- Size: 7,362 sqft
- Features: Corner Lot
Details
- Parcel number: M:37 P:000067 S:,360780
- Zoning: SC
Construction
Type & style
- Home type: SingleFamily
- Architectural style: Cape
- Property subtype: Single Family Residence
Materials
- See Remarks
- Foundation: Block, Other
- Roof: Shingle
Condition
- Year built: 1940
Utilities & green energy
- Electric: Other (See Remarks)
- Sewer: Public Sewer
- Water: Public
Community & neighborhood
Community
- Community features: Public Transportation, Shopping, Park, Walk/Jog Trails, Golf, Medical Facility, Bike Path, Conservation Area, Highway Access, Public School, Other
Location
- Region: Belmont
Price history
| Date | Event | Price |
|---|---|---|
| 7/13/2023 | Sold | $1,060,000+6.5%$860/sqft |
Source: MLS PIN #73118539 Report a problem | ||
| 6/1/2023 | Listed for sale | $995,000+221%$807/sqft |
Source: MLS PIN #73118539 Report a problem | ||
| 11/9/1998 | Sold | $310,000$251/sqft |
Source: Public Record Report a problem | ||
Public tax history
| Year | Property taxes | Tax assessment |
|---|---|---|
| 2025 | $11,424 +0.4% | $1,003,000 -7% |
| 2024 | $11,384 -4.7% | $1,078,000 +1.4% |
| 2023 | $11,948 +11.1% | $1,063,000 +14.3% |
Find assessor info on the county website
Neighborhood: 02478
Nearby schools
GreatSchools rating
- 7/10Winn Brook SchoolGrades: K-4Distance: 0.2 mi
- 8/10Winthrop L Chenery Middle SchoolGrades: 5-8Distance: 0.8 mi
- 10/10Belmont High SchoolGrades: 9-12Distance: 0.3 mi
Get a cash offer in 3 minutes
Find out how much your home could sell for in as little as 3 minutes with a no-obligation cash offer.
Estimated market value$1,271,900
Get a cash offer in 3 minutes
Find out how much your home could sell for in as little as 3 minutes with a no-obligation cash offer.
Estimated market value
$1,271,900
