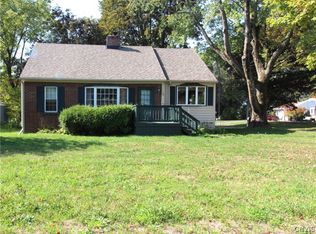One of a kind Stone Cottage boasting new kitchen with cherry cabinets, granite counters and stainless appliances, formal dining room with hardwood floors, living room with gas fireplace, 3 bedrooms, 1 1/2 baths, full basement and 2 car detached garage! You'll love the side covered porch. Nestled on a deep lot in Oneida Castle.
This property is off market, which means it's not currently listed for sale or rent on Zillow. This may be different from what's available on other websites or public sources.
