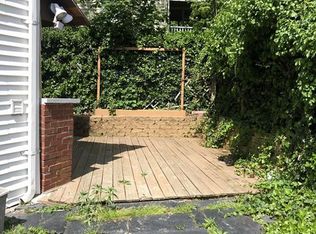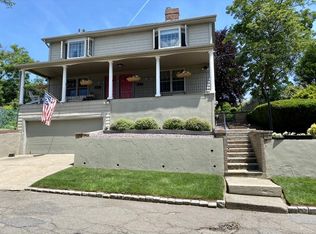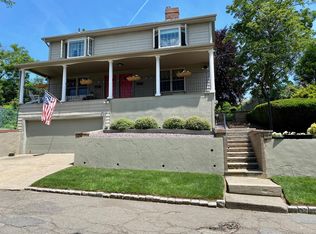Sold for $680,000
$680,000
84 Standish Rd, Quincy, MA 02171
3beds
1,276sqft
Single Family Residence
Built in 1900
2,577 Square Feet Lot
$744,400 Zestimate®
$533/sqft
$3,445 Estimated rent
Home value
$744,400
$707,000 - $782,000
$3,445/mo
Zestimate® history
Loading...
Owner options
Explore your selling options
What's special
84 Standish Road an updated 3 bedroom; 1 full; 1 1/2 bath home in Quincy's premiere Squantum community. Here is your opportunity to realize the advantages of seaside living just a few short miles to Boston. Light & bright the open floor plan offers a glance at the Boston skyline & iconic Rainbow Swash aka the infamous Boston Gas Tank. With central air & gleaming hardwood flooring, the updated kitchen offers direct patio access & a separate laundry area. The comfortably sized primary bedroom with dual closets also on this main level has direct access to the full bathroom. Second level provides 2 additional bedrooms & a centrally located 1/2 bathroom. Here also is the flexibility for a home office/additional living footage. A low maintenance rear outdoor rear area is the perfect amount of space to relax & enjoy the salt air. The expansive paved driveway is surrounded by mature plantings. In a nutshell this property is more than a home, it's a lifestyle.
Zillow last checked: 8 hours ago
Listing updated: January 03, 2024 at 06:13am
Listed by:
Jennifer Gates 857-526-4115,
Allison James Estates & Homes of MA, LLC 781-208-2515
Bought with:
Tari Crowley
Coldwell Banker Realty - Milton
Source: MLS PIN,MLS#: 73163530
Facts & features
Interior
Bedrooms & bathrooms
- Bedrooms: 3
- Bathrooms: 2
- Full bathrooms: 1
- 1/2 bathrooms: 1
Primary bedroom
- Features: Closet
- Level: First
- Area: 150
- Dimensions: 15 x 10
Bedroom 2
- Level: Second
- Area: 117
- Dimensions: 13 x 9
Bedroom 3
- Level: Second
- Area: 90
- Dimensions: 10 x 9
Bathroom 1
- Features: Bathroom - Full
- Level: First
Bathroom 2
- Features: Bathroom - Half
- Level: Second
Kitchen
- Features: Bathroom - Half, Flooring - Hardwood, Countertops - Stone/Granite/Solid, Exterior Access, Open Floorplan
- Level: Main,First
- Area: 280
- Dimensions: 20 x 14
Living room
- Features: Bathroom - Half, Flooring - Hardwood, Recessed Lighting
- Level: First
- Area: 323
- Dimensions: 19 x 17
Heating
- Forced Air, Natural Gas
Cooling
- Central Air
Appliances
- Included: Electric Water Heater, Refrigerator, Washer/Dryer
- Laundry: First Floor
Features
- Flooring: Carpet, Hardwood
- Has basement: No
- Has fireplace: No
Interior area
- Total structure area: 1,276
- Total interior livable area: 1,276 sqft
Property
Parking
- Total spaces: 2
- Parking features: Paved Drive, Off Street, Paved
- Uncovered spaces: 2
Features
- Patio & porch: Patio
- Exterior features: Patio, Storage
- Has view: Yes
- View description: Water, Ocean
- Has water view: Yes
- Water view: Ocean,Water
- Waterfront features: Beach Access, Ocean, 0 to 1/10 Mile To Beach
Lot
- Size: 2,577 sqft
Details
- Parcel number: M:6110A B:49 L:454A,194634
- Zoning: RESA
Construction
Type & style
- Home type: SingleFamily
- Architectural style: Bungalow
- Property subtype: Single Family Residence
Materials
- Foundation: Concrete Perimeter
Condition
- Year built: 1900
Utilities & green energy
- Sewer: Public Sewer
- Water: Public
- Utilities for property: for Gas Range
Community & neighborhood
Community
- Community features: Public Transportation, Shopping, Tennis Court(s), Park, Walk/Jog Trails, Highway Access, Marina, Private School, Public School, T-Station
Location
- Region: Quincy
- Subdivision: Squantum
Price history
| Date | Event | Price |
|---|---|---|
| 11/21/2023 | Sold | $680,000-2.8%$533/sqft |
Source: MLS PIN #73163530 Report a problem | ||
| 10/7/2023 | Contingent | $699,900$549/sqft |
Source: MLS PIN #73163530 Report a problem | ||
| 9/26/2023 | Listed for sale | $699,900+18.8%$549/sqft |
Source: MLS PIN #73163530 Report a problem | ||
| 7/27/2020 | Sold | $589,000+2.4%$462/sqft |
Source: Public Record Report a problem | ||
| 6/11/2020 | Pending sale | $575,000$451/sqft |
Source: Core Real Estate #72648756 Report a problem | ||
Public tax history
| Year | Property taxes | Tax assessment |
|---|---|---|
| 2025 | $8,024 +6.9% | $695,900 +4.5% |
| 2024 | $7,506 +6.7% | $666,000 +5.3% |
| 2023 | $7,036 +2.6% | $632,200 +10.5% |
Find assessor info on the county website
Neighborhood: Squantum
Nearby schools
GreatSchools rating
- 5/10Squantum Elementary SchoolGrades: K-5Distance: 0.1 mi
- 7/10Atlantic Middle SchoolGrades: 6-8Distance: 1.6 mi
- 8/10North Quincy High SchoolGrades: 9-12Distance: 1.8 mi
Schools provided by the listing agent
- Elementary: Squantum
- Middle: Atlantic
- High: North Quincy
Source: MLS PIN. This data may not be complete. We recommend contacting the local school district to confirm school assignments for this home.
Get a cash offer in 3 minutes
Find out how much your home could sell for in as little as 3 minutes with a no-obligation cash offer.
Estimated market value$744,400
Get a cash offer in 3 minutes
Find out how much your home could sell for in as little as 3 minutes with a no-obligation cash offer.
Estimated market value
$744,400


