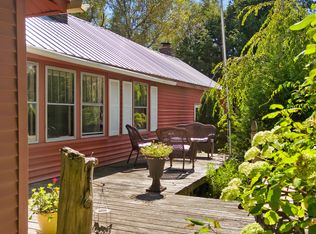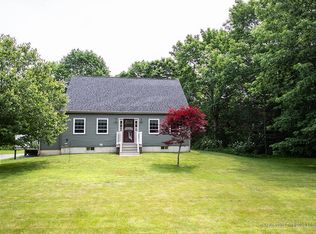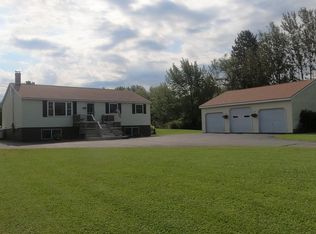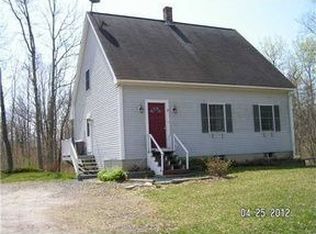Closed
$279,000
84 Spruce Head Road, South Thomaston, ME 04858
3beds
1,173sqft
Mobile Home
Built in 2016
1.08 Acres Lot
$292,900 Zestimate®
$238/sqft
$2,125 Estimated rent
Home value
$292,900
Estimated sales range
Not available
$2,125/mo
Zestimate® history
Loading...
Owner options
Explore your selling options
What's special
Excellent doublewide manufactured home (44 feet by 26 feet, 8 inches) with stick built two car detached garage. New stainless kitchen appliances recently added. New carpeting recently installed. Kitchen includes center island with two bar stools. Dining area with sliders to large deck in back. Master bedroom includes wall mounted television. Two window AC units are included. New electric hot water tank in 2024. Upgraded insulated skirting installed. Detached garage includes two electric door openers. New roof on garage in 2024. Home is manufactured by Commodore Homes of Clarion, Pennsylvania (serial number: CP54223AB). Home is an 2017 'Energy Star' qualified home.
Zillow last checked: 8 hours ago
Listing updated: January 17, 2025 at 07:07pm
Listed by:
Gregory W. Peet Real Estate
Bought with:
RE/MAX JARET & COHN
Source: Maine Listings,MLS#: 1587673
Facts & features
Interior
Bedrooms & bathrooms
- Bedrooms: 3
- Bathrooms: 2
- Full bathrooms: 2
Primary bedroom
- Features: Cathedral Ceiling(s), Closet, Full Bath
- Level: First
Bedroom 2
- Features: Cathedral Ceiling(s), Closet
- Level: First
Bedroom 3
- Features: Cathedral Ceiling(s), Closet
- Level: First
Kitchen
- Features: Breakfast Nook, Cathedral Ceiling(s), Kitchen Island
- Level: First
Laundry
- Level: First
Living room
- Features: Cathedral Ceiling(s)
- Level: First
Heating
- Forced Air
Cooling
- Has cooling: Yes
Appliances
- Included: Dishwasher, Disposal, Dryer, Microwave, Electric Range, Refrigerator, Washer
Features
- 1st Floor Bedroom, 1st Floor Primary Bedroom w/Bath, Bathtub, One-Floor Living, Shower
- Flooring: Carpet, Vinyl
- Windows: Double Pane Windows
- Basement: None
- Has fireplace: No
Interior area
- Total structure area: 1,173
- Total interior livable area: 1,173 sqft
- Finished area above ground: 1,173
- Finished area below ground: 0
Property
Parking
- Total spaces: 2
- Parking features: Gravel, 5 - 10 Spaces, On Site, Garage Door Opener, Detached
- Garage spaces: 2
Features
- Patio & porch: Deck
- Has view: Yes
- View description: Fields, Trees/Woods
Lot
- Size: 1.08 Acres
- Features: Near Golf Course, Near Public Beach, Near Shopping, Near Town, Level, Open Lot, Wooded
Details
- Parcel number: STHOM014L010U002
- Zoning: res
- Other equipment: Cable, Internet Access Available
Construction
Type & style
- Home type: MobileManufactured
- Architectural style: Ranch
- Property subtype: Mobile Home
Materials
- Mobile, Vinyl Siding
- Foundation: Slab
- Roof: Pitched,Shingle
Condition
- Year built: 2016
Details
- Builder model: Energy Star
Utilities & green energy
- Electric: On Site, Circuit Breakers
- Sewer: Private Sewer, Septic Design Available
- Water: Private, Well
Green energy
- Energy efficient items: Ceiling Fans
Community & neighborhood
Location
- Region: South Thomaston
Other
Other facts
- Road surface type: Paved
Price history
| Date | Event | Price |
|---|---|---|
| 7/29/2024 | Sold | $279,000-7%$238/sqft |
Source: | ||
| 6/13/2024 | Pending sale | $299,900$256/sqft |
Source: | ||
| 5/10/2024 | Contingent | $299,900$256/sqft |
Source: | ||
| 4/29/2024 | Listed for sale | $299,900+1232.9%$256/sqft |
Source: | ||
| 12/9/2016 | Sold | $22,500-13.5%$19/sqft |
Source: | ||
Public tax history
| Year | Property taxes | Tax assessment |
|---|---|---|
| 2024 | $2,154 +4.7% | $165,700 +20% |
| 2023 | $2,058 +6.1% | $138,100 +15% |
| 2022 | $1,940 +16% | $120,100 +0.5% |
Find assessor info on the county website
Neighborhood: 04858
Nearby schools
GreatSchools rating
- 7/10Ash Point Community SchoolGrades: PK-5Distance: 2.4 mi
- 6/10Oceanside Middle SchoolGrades: 6-8Distance: 3.6 mi
- 3/10Oceanside High SchoolGrades: 9-12Distance: 4.8 mi



