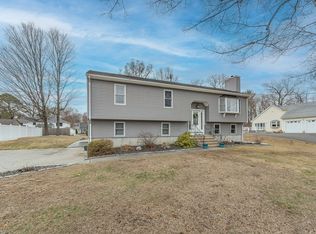Immaculate on the outside impeccable on the inside!!. Located on a quiet street, this home is an absolute pleasure to show. This 3 bedroom home has been kept in exceptional condition by ONE owner. Anderson windows, Central air, Brand new Hot water heater, Brand new kitchen floor are some of the bonuses included with this home. Main level offers three bedrooms, living room and full bath along with a large kitchen including an eating area. Walk out to the deck complete with a motorized awning, overlooking a beautiful backyard. Downstairs includes a family room with a wood stove and over sized laundry room with a bathroom and shower. Large Two Car attached garage with plenty of space and two sheds to keep the lawn equipment This home is truly in turn key condition make your appointment today!!!
This property is off market, which means it's not currently listed for sale or rent on Zillow. This may be different from what's available on other websites or public sources.
