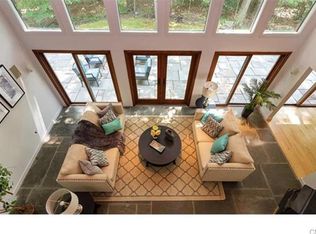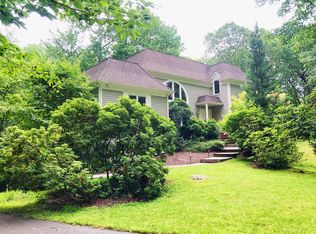This picture perfect Modern Farmhouse radiates charm & style. A wrap around porch joins a gorgeous yard by up and coming landscape artist, Florence Mraz using native CT plants, as well as an in-ground pool, pool house & level manicured lawn. Wide open living spaces create a wonderful flow throughout the home. The sunken Living Rm enjoys a vaulted ceiling that is complemented by a similar design in the wonderful Family Rm. Divided by the "informal" Dining Rm w/a wet bar, these spaces are perfect for snuggling up to a cozy fire or entertaining during large gatherings. The KIT and lower level were renovated by award-winning designer Molly Patton Design. The eat-in KIT connects to a spacious Breakfast area w/access to a large deck that connects to the wrap around porch & incl prof stainless steel appliances & a quartz waterfall + island. A Home Office w/built-in cabinetry & French doors connects to an add'l Study for an abundance of at-home work space. A half bath and large Mud Rm complete the level. The serene master suite has a reclaimed wood feature wall, full-size Dressing Rm & updated Master Bath. In addition are 3 add'l, well-sized bedrooms + spacious, beautifully renovated bath. The LL functions well as an au pair/in-law suite w/Bedroom, full bath & living space. Beautiful gardens, sweeping lawns, a hot tub, outdoor Kitchen & fireplace & fabulous gunite pool create beautiful curb appeal. Only minutes to town & the best location for commuting into NYC & all points south.
This property is off market, which means it's not currently listed for sale or rent on Zillow. This may be different from what's available on other websites or public sources.

