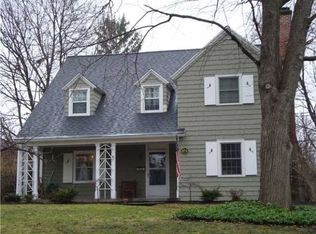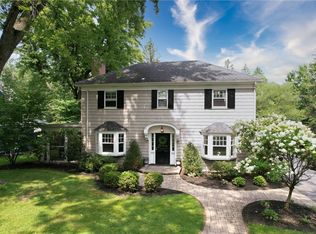The charm and character of Shoreham Drive is evident in this fantastic 3 bedroom 2.5 bath home with attached 2 car garage. Bright open kitchen with family room connection. Formal living room and dining room and bonus converted 4 season sun room (2014). Huge and spectacular park-like back yard with patio area, and plenty of lawn space. Large open deck with updated composite railing (2016). Bonus finished music room/office in lower level. Easy to see and ready to move right in! Delayed negotiations. Any offers submitted to be reviewed Wednesday 9/23 at noon.
This property is off market, which means it's not currently listed for sale or rent on Zillow. This may be different from what's available on other websites or public sources.

