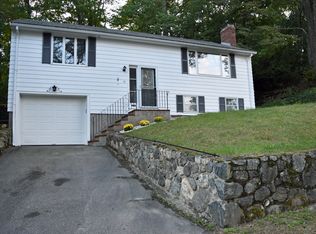Sold for $860,000
$860,000
84 Shirley Rd, Waltham, MA 02452
3beds
2,025sqft
Single Family Residence
Built in 1952
0.43 Acres Lot
$1,059,100 Zestimate®
$425/sqft
$4,781 Estimated rent
Home value
$1,059,100
$985,000 - $1.14M
$4,781/mo
Zestimate® history
Loading...
Owner options
Explore your selling options
What's special
Falling in love has never been easier with this gorgeous 7 room, 3 bed home with 2 FB & 2 FP on an enormous lot in a terrific location. The home was totally renovated in 2012(new plumbing,elec,roof,furnace, kitchen, baths windows, doors,& insulation).The present owners also had hardwood floors added to the 2nd floor bedrooms at that time.A professional landscape designer transformed the exterior grounds into beautiful landscaping with a private backyard patio Walking into the 1st level there is everything you could want. You’ll have a modern kitchen with granite countertops, SS appliances, an island, tiled flooring, new disposal & faucet, a separate dining area with wood flooring.There is also a FP living room, bedroom, & den/office all with HW floors along with a FB. Walking up to the 2nd level you’ll discover 2 bedrooms, a FB,& laundry.The LL has a FP,storage closets & access to garage.Inside has just been painted. Walk up the newer front steps into this lovely home with central AC.
Zillow last checked: 8 hours ago
Listing updated: September 15, 2023 at 09:51am
Listed by:
Mary Sevland Beals 617-549-6162,
Coldwell Banker Realty - Belmont 617-484-5300
Bought with:
Beth Sager Group
Keller Williams Realty Boston Northwest
Source: MLS PIN,MLS#: 73141892
Facts & features
Interior
Bedrooms & bathrooms
- Bedrooms: 3
- Bathrooms: 2
- Full bathrooms: 2
Primary bedroom
- Features: Ceiling Fan(s), Closet, Flooring - Hardwood, Lighting - Overhead
- Level: Second
- Area: 262.08
- Dimensions: 16.8 x 15.6
Bedroom 2
- Features: Ceiling Fan(s), Closet, Flooring - Hardwood, Lighting - Overhead
- Level: Second
- Area: 142.12
- Dimensions: 9.11 x 15.6
Bedroom 3
- Features: Closet, Flooring - Hardwood, Lighting - Overhead
- Level: First
- Area: 149.34
- Dimensions: 13.1 x 11.4
Bathroom 1
- Features: Bathroom - Full, Bathroom - Tiled With Tub & Shower, Flooring - Stone/Ceramic Tile
- Level: First
- Area: 35.35
- Dimensions: 4.11 x 8.6
Bathroom 2
- Features: Bathroom - Full, Bathroom - Tiled With Tub & Shower, Flooring - Stone/Ceramic Tile
- Level: Second
- Area: 44.55
- Dimensions: 5.5 x 8.1
Dining room
- Features: Flooring - Hardwood, Lighting - Overhead
- Level: First
- Area: 121.77
- Dimensions: 9.9 x 12.3
Kitchen
- Features: Flooring - Hardwood, Flooring - Stone/Ceramic Tile, Dining Area, Countertops - Stone/Granite/Solid, Kitchen Island, Recessed Lighting, Stainless Steel Appliances
- Level: First
- Area: 121.77
- Dimensions: 9.9 x 12.3
Living room
- Features: Ceiling Fan(s), Flooring - Hardwood, Window(s) - Picture
- Level: First
- Area: 197.22
- Dimensions: 17.3 x 11.4
Heating
- Baseboard, Oil, Fireplace
Cooling
- Central Air
Appliances
- Included: Electric Water Heater, Range, Dishwasher, Disposal, Microwave, Refrigerator, Washer, Dryer, Plumbed For Ice Maker
- Laundry: Electric Dryer Hookup, Washer Hookup, Second Floor
Features
- Lighting - Overhead, Closet - Double, Den
- Flooring: Tile, Hardwood, Flooring - Hardwood
- Windows: Insulated Windows
- Basement: Full,Partially Finished
- Number of fireplaces: 2
- Fireplace features: Living Room
Interior area
- Total structure area: 2,025
- Total interior livable area: 2,025 sqft
Property
Parking
- Total spaces: 2
- Parking features: Attached, Paved Drive, Off Street
- Attached garage spaces: 1
- Uncovered spaces: 1
Features
- Patio & porch: Patio
- Exterior features: Patio
Lot
- Size: 0.43 Acres
Details
- Parcel number: M:046 B:002 L:0019,832878
- Zoning: 1
Construction
Type & style
- Home type: SingleFamily
- Architectural style: Cape
- Property subtype: Single Family Residence
Materials
- Frame
- Foundation: Concrete Perimeter
- Roof: Shingle
Condition
- Year built: 1952
Utilities & green energy
- Electric: Circuit Breakers, 200+ Amp Service
- Sewer: Public Sewer
- Water: Public
- Utilities for property: for Electric Range, for Electric Oven, for Electric Dryer, Washer Hookup, Icemaker Connection
Green energy
- Energy efficient items: Thermostat
Community & neighborhood
Community
- Community features: Public Transportation, Shopping, Tennis Court(s), Park, Walk/Jog Trails, Conservation Area, Highway Access
Location
- Region: Waltham
Price history
| Date | Event | Price |
|---|---|---|
| 9/15/2023 | Sold | $860,000$425/sqft |
Source: MLS PIN #73141892 Report a problem | ||
| 7/28/2023 | Listed for sale | $860,000+91.2%$425/sqft |
Source: MLS PIN #73141892 Report a problem | ||
| 4/27/2012 | Sold | $449,900$222/sqft |
Source: Public Record Report a problem | ||
| 3/10/2012 | Listed for sale | $449,900+91.4%$222/sqft |
Source: Coldwell Banker Residential Brokerage - #71348670 Report a problem | ||
| 9/15/2011 | Sold | $235,000+5761.8%$116/sqft |
Source: Public Record Report a problem | ||
Public tax history
| Year | Property taxes | Tax assessment |
|---|---|---|
| 2025 | $8,154 +5.6% | $830,300 +3.6% |
| 2024 | $7,724 +1.1% | $801,200 +8.2% |
| 2023 | $7,643 -3.8% | $740,600 +3.9% |
Find assessor info on the county website
Neighborhood: 02452
Nearby schools
GreatSchools rating
- 5/10Northeast Elementary SchoolGrades: PK-5Distance: 1.4 mi
- 8/10John F Kennedy Middle SchoolGrades: 6-8Distance: 1.6 mi
- 4/10Waltham Sr High SchoolGrades: 9-12Distance: 1.4 mi
Schools provided by the listing agent
- Elementary: Northeast
- Middle: Kennedy
- High: Waltham High
Source: MLS PIN. This data may not be complete. We recommend contacting the local school district to confirm school assignments for this home.
Get a cash offer in 3 minutes
Find out how much your home could sell for in as little as 3 minutes with a no-obligation cash offer.
Estimated market value$1,059,100
Get a cash offer in 3 minutes
Find out how much your home could sell for in as little as 3 minutes with a no-obligation cash offer.
Estimated market value
$1,059,100
