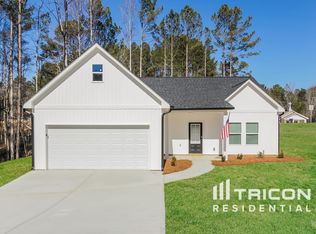Picture-perfect 4 bedroom home in convenient location- private residential area with easy access to grocery, restaurants, and parks. Master located on main with direct access to beautiful wrap around porch. Fresh paint inside and out, brand new flooring, and roof is less than 3 years old. Nice quiet street with NO HOA!! MUST SEE!!
This property is off market, which means it's not currently listed for sale or rent on Zillow. This may be different from what's available on other websites or public sources.
