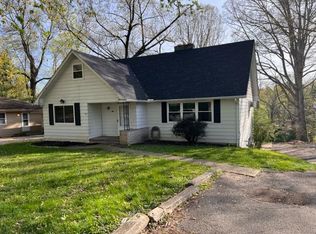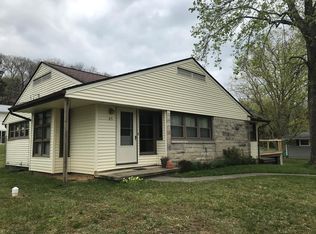Sold
$212,000
84 Sharon Rd, Chillicothe, OH 45601
3beds
1,274sqft
Single Family Residence
Built in 1959
0.46 Acres Lot
$214,200 Zestimate®
$166/sqft
$1,410 Estimated rent
Home value
$214,200
Estimated sales range
Not available
$1,410/mo
Zestimate® history
Loading...
Owner options
Explore your selling options
What's special
BACK ON THE MARKET! NO FAULT TO SELLER! Conveniently located in a sought-after neighborhood near restaurants, shopping, and schools, this 3-bedroom, 2-bath home has a lot to offer. Enjoy a beautiful stone fireplace and solid wood floors in the living room and all bedrooms. The open concept layout includes a pocket door for added privacy. The kitchen features large patio sliding doors that open to a spacious deck, leading down to the backyard—perfect for outdoor gatherings! The partially finished basement offers large windows and a walkout to the nice-sized yard. Also includes a full bath, laundry room, and additional space for extra bedrooms or living areas. While some updating is needed, this home offers a fantastic opportunity to create a beautiful, well-built home to call your own. This home has so much potential and one of the biggest backyards in the neighborhood . The home is being sold “as is”
Zillow last checked: 8 hours ago
Listing updated: June 30, 2025 at 12:31pm
Listed by:
Terena Borland,
Rise Realty and Management Co.
Bought with:
Julie Dickey, 448174
Coldwell Banker Realty
Source: Scioto Valley AOR,MLS#: 197722
Facts & features
Interior
Bedrooms & bathrooms
- Bedrooms: 3
- Bathrooms: 2
- Full bathrooms: 2
- Main level bathrooms: 1
- Main level bedrooms: 3
Bedroom 1
- Description: Flooring(Wood)
- Level: Main
Bedroom 2
- Description: Flooring(Wood)
- Level: Main
Bedroom 3
- Description: Flooring(Wood)
- Level: Main
Bathroom 1
- Description: Flooring(Linoleum)
- Level: Main
Bathroom 2
- Description: Flooring(Tile-Ceramic)
- Level: Lower
Dining room
- Description: Flooring(Laminate)
- Level: Main
Kitchen
- Description: Flooring(Linoleum)
- Level: Main
Living room
- Description: Flooring(Wood)
- Level: Main
Heating
- Forced Air, Heat Pump, Natural Gas
Cooling
- Central Air
Appliances
- Included: Dryer, Dishwasher, Disposal, Range, Refrigerator, Gas Water Heater
Features
- Ceiling Fan(s), Pantry
- Flooring: Linoleum, Wood, Tile-Ceramic, Laminate
- Windows: Single Pane
- Basement: Block,Partially Finished
- Attic: Pull Down Stairs
- Has fireplace: Yes
- Fireplace features: Gas, Wood Burning, Wood Burning Stove
Interior area
- Total structure area: 1,274
- Total interior livable area: 1,274 sqft
Property
Parking
- Total spaces: 1
- Parking features: 1 Car, Asphalt, Concrete
- Garage spaces: 1
- Has uncovered spaces: Yes
Features
- Levels: One
- Patio & porch: Deck, Covered, Porch, Porch-Covered
Lot
- Size: 0.46 Acres
- Dimensions: 75 x 267
Details
- Additional structures: Shed(s)
- Parcel number: 305120027000
Construction
Type & style
- Home type: SingleFamily
- Property subtype: Single Family Residence
Materials
- Stone, Wood Siding
- Roof: Asbestos Shingle,Asphalt
Condition
- Year built: 1959
Utilities & green energy
- Electric: 100 Amp Service
- Sewer: Public Sewer
- Water: Public
Community & neighborhood
Location
- Region: Chillicothe
- Subdivision: No Subdivision
Price history
Price history is unavailable.
Public tax history
| Year | Property taxes | Tax assessment |
|---|---|---|
| 2024 | $2,363 -1.6% | $59,280 |
| 2023 | $2,401 -0.2% | $59,280 |
| 2022 | $2,405 +23.6% | $59,280 +41.1% |
Find assessor info on the county website
Neighborhood: 45601
Nearby schools
GreatSchools rating
- NAChillicothe Primary SchoolGrades: K-2Distance: 1.3 mi
- 7/10Chillicothe Middle SchoolGrades: 7-8Distance: 1.7 mi
- 4/10Chillicothe High SchoolGrades: 9-12Distance: 1.8 mi
Schools provided by the listing agent
- Elementary: Chillicothe CSD
- Middle: Chillicothe CSD
- High: Chillicothe CSD
Source: Scioto Valley AOR. This data may not be complete. We recommend contacting the local school district to confirm school assignments for this home.

Get pre-qualified for a loan
At Zillow Home Loans, we can pre-qualify you in as little as 5 minutes with no impact to your credit score.An equal housing lender. NMLS #10287.

