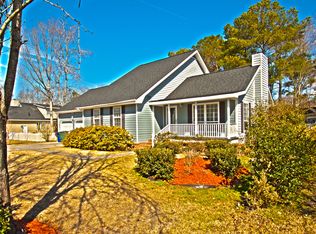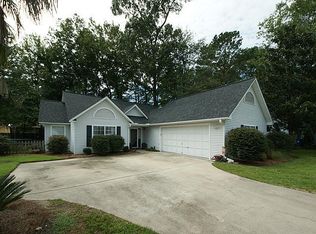Closed
$542,000
84 Shadowmoss Pkwy, Charleston, SC 29414
4beds
2,030sqft
Single Family Residence
Built in 1989
0.26 Acres Lot
$555,300 Zestimate®
$267/sqft
$2,712 Estimated rent
Home value
$555,300
$522,000 - $589,000
$2,712/mo
Zestimate® history
Loading...
Owner options
Explore your selling options
What's special
Move In Ready! This Renovated one-level home w/FROG in sought after Shadowmoss neighborhood is ready for YOU! NO need to pick up a hammer...this home's EXTENSIVE RENOVATION was just completed! Looks little, but lives LARGE with a level/wooded backyard and 2030 square feet comprised of the following: 3 bedrooms, 4th bedroom/FROG, Kitchen, Breakfast Nook, Living room/Dining room combo, separate Den/Family room, pantry/laundry room, two full bathrooms and ample storage in multiple closets and attic. NO HOA and X Flood Zone (no ins. required)Character and Charm abound as you enter the welcoming foyer w/new floating LVP flooring throught the home. Pass thru the expansive Living & Dining rooms to enter your new Entertainer's Vaulted Kitchen with additional Coffee/Wine bar that leadsto the Vaulted Den/Family room. Original Wood beams extend from the Den thru the Breakfast nook w/bay window, and into the kitchen! The new White Kitchen enjoys gorgeous Quartz countertops including the additional coffee/wine bar. All New SS appliances including Gas Stove, Fridge, Dishwasher & Microwave, sink & faucet. The updated primary bedroom and gutted ensuite now boast a fresh Barndoor entry, highend dual-sink vanity, walk-in shower w/Designer (floor to ceiling) Tile, and New toilet, lighting & mirrors. Walk-in Closet has newly painted custom shelving. Behind the scenes Updates were completed in the hidden, yet vital parts of this home. Old plumbing was replaced with PEX pipes throughout. Crawlspace was inspected and cleared. Primary bath was replumbed into a double sink vanity. The roof is only 8 years old. A New HVAC AND GAS Water Heater were installed in 2023. Entire Interior & Trim of the home was painted with neutral, Designer colors. Vanities/sinks/faucets were replaced. New Lighting/Fans and Floating LVP Flooring were installed. Stairs to expansive FROG have been stained & painted. Home also boasts an Oversized 2-Car Garage for your weekend projects, lawn care and car care. The level, private backyard has been cleared for your future deck/patio. New exterior stairs have been installed. Yard is surrounded by Mature landscaping with multiple shade trees and bushes. Located in West Ashley, this home has easy access to great restaurants and shopping, downtown Charleston, the airport and several rivers and beaches. This location can't be beat!
Zillow last checked: 8 hours ago
Listing updated: April 30, 2025 at 10:38am
Listed by:
Carolina One Real Estate 843-779-8660
Bought with:
Coldwell Banker Comm/Atlantic Int'l
Source: CTMLS,MLS#: 24029021
Facts & features
Interior
Bedrooms & bathrooms
- Bedrooms: 4
- Bathrooms: 2
- Full bathrooms: 2
Heating
- Baseboard, Central, Forced Air
Appliances
- Laundry: Gas Dryer Hookup, Washer Hookup, Laundry Room
Features
- Beamed Ceilings, Ceiling - Blown, Ceiling - Cathedral/Vaulted, Walk-In Closet(s), Ceiling Fan(s), Eat-in Kitchen, Formal Living, Entrance Foyer, Frog Attached, Pantry
- Flooring: Luxury Vinyl
- Has fireplace: No
Interior area
- Total structure area: 2,030
- Total interior livable area: 2,030 sqft
Property
Parking
- Total spaces: 2
- Parking features: Garage, Attached, Garage Door Opener
- Attached garage spaces: 2
Accessibility
- Accessibility features: Handicapped Equipped
Features
- Levels: One,One and One Half
- Stories: 1
- Entry location: Ground Level
- Patio & porch: Porch
- Exterior features: Rain Gutters, Stoop
- Fencing: Partial
Lot
- Size: 0.26 Acres
- Features: 0 - .5 Acre, Level, Wooded
Details
- Parcel number: 3580400057
Construction
Type & style
- Home type: SingleFamily
- Architectural style: Ranch
- Property subtype: Single Family Residence
Materials
- Vinyl Siding
- Foundation: Crawl Space
Condition
- New construction: No
- Year built: 1989
Utilities & green energy
- Sewer: Public Sewer
- Water: Public
- Utilities for property: Charleston Water Service, Dominion Energy
Community & neighborhood
Community
- Community features: Club Membership Available, Golf, Trash
Location
- Region: Charleston
- Subdivision: Shadowmoss
Other
Other facts
- Listing terms: Any
Price history
| Date | Event | Price |
|---|---|---|
| 4/29/2025 | Sold | $542,000-1.5%$267/sqft |
Source: | ||
| 4/24/2025 | Listed for sale | $550,000$271/sqft |
Source: | ||
| 3/6/2025 | Contingent | $550,000$271/sqft |
Source: | ||
| 2/14/2025 | Price change | $550,000-4.3%$271/sqft |
Source: | ||
| 1/30/2025 | Price change | $575,000-0.9%$283/sqft |
Source: | ||
Public tax history
| Year | Property taxes | Tax assessment |
|---|---|---|
| 2024 | $1,113 +3.4% | $7,810 |
| 2023 | $1,076 +6.2% | $7,810 |
| 2022 | $1,014 -4.4% | $7,810 |
Find assessor info on the county website
Neighborhood: Shadowmoss
Nearby schools
GreatSchools rating
- 8/10Drayton Hall Elementary SchoolGrades: PK-5Distance: 0.4 mi
- 4/10C. E. Williams Middle School For Creative & ScientGrades: 6-8Distance: 2.4 mi
- 7/10West Ashley High SchoolGrades: 9-12Distance: 2.1 mi
Schools provided by the listing agent
- Elementary: Drayton Hall
- Middle: C E Williams
- High: West Ashley
Source: CTMLS. This data may not be complete. We recommend contacting the local school district to confirm school assignments for this home.
Get a cash offer in 3 minutes
Find out how much your home could sell for in as little as 3 minutes with a no-obligation cash offer.
Estimated market value$555,300
Get a cash offer in 3 minutes
Find out how much your home could sell for in as little as 3 minutes with a no-obligation cash offer.
Estimated market value
$555,300

