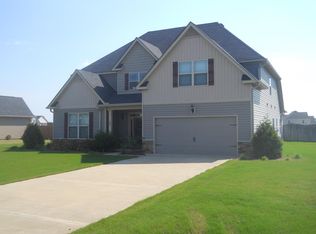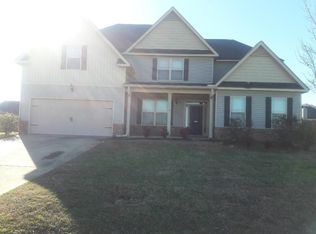Sold for $344,900 on 01/10/25
$344,900
84 Seminole Trl, Fort Mitchell, AL 36856
5beds
3,974sqft
Single Family Residence
Built in 2009
0.44 Acres Lot
$352,900 Zestimate®
$87/sqft
$2,525 Estimated rent
Home value
$352,900
Estimated sales range
Not available
$2,525/mo
Zestimate® history
Loading...
Owner options
Explore your selling options
What's special
This home opens up the moment you walk in—space, air, room to breathe. The downstairs feels limitless, designed to make you forget walls exist. The wide kitchen blends seamlessly with the living area, inviting laughter and long conversations. But the primary suite steals the show. Tucked away, it’s more than a room—it’s a refuge. Massive, sprawling, it could be mistaken for its own apartment. A space where mornings stretch slower, and nights invite you to unwind in ways you hadn’t imagined. Upstairs, the rooms aren’t just for resting—they’re retreats that promise each morning will feel fresher and more hopeful. Outside, the yard stretches like an open hand, full of possibilities. Summer barbecues, stargazing, or quiet afternoons with a book? Only time will tell, but one thing is certain: this house is waiting, maybe for you.
Zillow last checked: 8 hours ago
Listing updated: January 13, 2025 at 09:48am
Listed by:
DAVID KNAPP,
KELLER WILLIAMS REALTY AUBURN OPELIKA 334-209-3242
Bought with:
Non Member
NON MEMBER
Source: LCMLS,MLS#: 171915Originating MLS: Lee County Association of REALTORS
Facts & features
Interior
Bedrooms & bathrooms
- Bedrooms: 5
- Bathrooms: 4
- Full bathrooms: 3
- 1/2 bathrooms: 1
- Main level bathrooms: 1
Heating
- Heat Pump
Cooling
- Heat Pump
Appliances
- Included: Dishwasher, Electric Cooktop, Microwave, Oven, Refrigerator
- Laundry: Washer Hookup, Dryer Hookup
Features
- Breakfast Area, Ceiling Fan(s), Eat-in Kitchen, Primary Downstairs, Pantry, Updated Kitchen
- Flooring: Carpet, Ceramic Tile, Plank, Simulated Wood
- Number of fireplaces: 1
- Fireplace features: One, Wood Burning
Interior area
- Total interior livable area: 3,974 sqft
- Finished area above ground: 4,472
- Finished area below ground: 0
Property
Parking
- Total spaces: 2
- Parking features: Garage, Two Car Garage
- Garage spaces: 2
Features
- Levels: Two
- Stories: 2
- Patio & porch: Rear Porch, Covered
- Pool features: Community
- Fencing: Partial
Lot
- Size: 0.44 Acres
- Features: < 1/2 Acre, Level
Details
- Parcel number: 1706230000001.314
Construction
Type & style
- Home type: SingleFamily
- Property subtype: Single Family Residence
Materials
- Block, Stone, Vinyl Siding
- Foundation: Slab
Condition
- Year built: 2009
Utilities & green energy
- Utilities for property: Electricity Available, Septic Available, Water Available
Community & neighborhood
Location
- Region: Fort Mitchell
- Subdivision: RESERVE AT WESTGATE
HOA & financial
HOA
- Has HOA: Yes
- Amenities included: Clubhouse, Pool
Price history
| Date | Event | Price |
|---|---|---|
| 1/10/2025 | Sold | $344,900+1.5%$87/sqft |
Source: LCMLS #171915 | ||
| 11/27/2024 | Pending sale | $339,900$86/sqft |
Source: LCMLS #171915 | ||
| 10/28/2024 | Price change | $339,900-2.9%$86/sqft |
Source: LCMLS #171915 | ||
| 10/9/2024 | Listed for sale | $349,900+56.9%$88/sqft |
Source: LCMLS #171915 | ||
| 8/16/2024 | Sold | $223,000-18.9%$56/sqft |
Source: Agent Provided | ||
Public tax history
| Year | Property taxes | Tax assessment |
|---|---|---|
| 2024 | $1,077 +3% | $31,300 +2.8% |
| 2023 | $1,046 +24.6% | $30,440 +23.2% |
| 2022 | $839 +13.9% | $24,700 +13% |
Find assessor info on the county website
Neighborhood: 36856
Nearby schools
GreatSchools rating
- 3/10Mt Olive Primary SchoolGrades: PK-2Distance: 5.9 mi
- 3/10Russell Co Middle SchoolGrades: 6-8Distance: 9.8 mi
- 3/10Russell Co High SchoolGrades: 9-12Distance: 9.5 mi
Schools provided by the listing agent
- Elementary: MOUNT OLIVE ELEMENTARY
- Middle: MOUNT OLIVE ELEMENTARY
Source: LCMLS. This data may not be complete. We recommend contacting the local school district to confirm school assignments for this home.

Get pre-qualified for a loan
At Zillow Home Loans, we can pre-qualify you in as little as 5 minutes with no impact to your credit score.An equal housing lender. NMLS #10287.
Sell for more on Zillow
Get a free Zillow Showcase℠ listing and you could sell for .
$352,900
2% more+ $7,058
With Zillow Showcase(estimated)
$359,958
