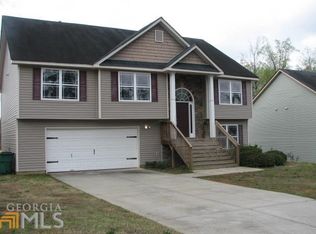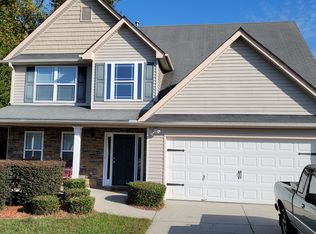Welcome to the largest floor plan in the Lighthouse Estates Neighborhood, located in a cul-de-sac and on a large lot. With 5 bedrooms and 3 full baths and a bonus family room this property has plenty of room for the entertaining. The backyard is completely fenced in and the owners have added stairs on the back deck so you can access the large backyard from any level. The master bedroom features trey ceilings with a walk-in closet, dual vanity, separate shower and soaking tub! You will love the spacious laundry room with built in shelves to stay organized. On the lower level you with find two guest bedrooms connected with a Jack & Jill bathroom. Conveniently located near grocery stores and shopping like Publix and Target, with plenty of restaurants to enjoy!*** SELLER IS NOW OFFERING CONCESSIONS TO ASSIST BUYERS WITH 2-1 BUY DOWN TO ALLOW FOR A LOWER INTEREST RATE*** ASK FOR MORE DETAILS IF YOU OR YOUR BUYERS ARE INTERESTED.
This property is off market, which means it's not currently listed for sale or rent on Zillow. This may be different from what's available on other websites or public sources.

