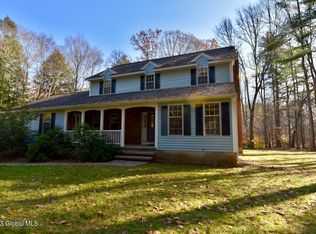This One Owner Contemporary w/1st Floor Master Suite is Situated on 5 Private Acres & Offers Many Major Improvements! Newly Paved Driveway '18, Entire Home Interior Painted 9/20 Including Removed the Popcorn Ceilings, Exterior Painted '16, New Roof '18, HW Tank '20, High Efficiency Gas HW Boiler'10, & More! Wait Until You See The Two Story Great Rm w/Floor to Ceiling Brick Gas FP w/Ship Lap, Hardwood Floors, Open to Dining RM & Kitchen! Kitchen w/Newer Tile Flr~Stainless Steel Appliances~Large Island w/Stool Seating~Double Pantry Closet. 1st Flr Laundry Rm. 1st Flr MasterSuite w/Walk-in Closet & Tile Bathrm. 2nd For Balcony w/Wood Railing & Posts Overlooking LivingRm, 3 LG. Bedrms including Finished Bonus Rm, Main Bathrm w/Skylight & Tile Flr. Semi Finished Basement w/Stairs Out to Garage!
This property is off market, which means it's not currently listed for sale or rent on Zillow. This may be different from what's available on other websites or public sources.
