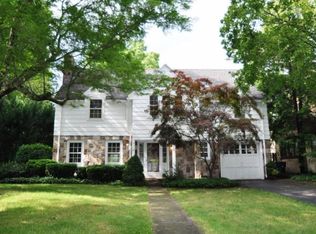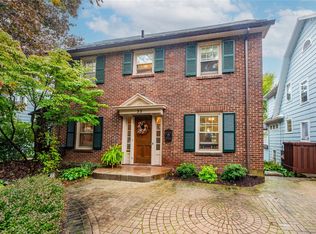Closed
$561,000
84 San Gabriel Dr, Rochester, NY 14610
4beds
2,286sqft
Single Family Residence
Built in 1928
8,581.32 Square Feet Lot
$620,200 Zestimate®
$245/sqft
$2,972 Estimated rent
Home value
$620,200
$589,000 - $657,000
$2,972/mo
Zestimate® history
Loading...
Owner options
Explore your selling options
What's special
See this gorgeous Circa 1928 Tudor Revival set in the center of the city’s most beautifully designed park-like neighborhood! This jewel offers an outstanding blend of modern amenities with details of a time when quality was the standard. Displaying wonderful details immediately with its imposing front gable, adorned with textured stucco, brick, half-timbered boards, stone entry surround and solid Oak door with forged iron hardware—the perfect prerequisite to the entry hall. Inside you will see gleaming quarter-sawn oak hrdwds throughout, refinished woodwork, leaded & stained glass, trim/molding, glass doorknobs and brass hardware. The first floor has a seamless flow between the cherry/quartz EIK w/SS appliances, formal dining room, living room w/frplc & built-ins, office with oversized sliders to the gardens! Elegant staircase leads to a large rm w/frplc and built-ins overlooking the rear yard. The mstr bedroom ste has a charming bathroom and walk-in closet! The finished LL has a theatre room, laundry and powder rooms! Vibrant grounds are loaded with lush specimen trees and plantings w/slate and paver patios ready to enjoy! Delayed showings Thursday 4/13, Neg. Monday 4/17@5p.m.
Zillow last checked: 8 hours ago
Listing updated: June 12, 2023 at 11:33am
Listed by:
Nicholas E Perlet 585-218-6808,
RE/MAX Realty Group
Bought with:
Mark A. Siwiec, 10491212604
Keller Williams Realty Greater Rochester
Source: NYSAMLSs,MLS#: R1463942 Originating MLS: Rochester
Originating MLS: Rochester
Facts & features
Interior
Bedrooms & bathrooms
- Bedrooms: 4
- Bathrooms: 3
- Full bathrooms: 2
- 1/2 bathrooms: 1
Heating
- Gas, Forced Air
Cooling
- Central Air
Appliances
- Included: Dryer, Dishwasher, Gas Oven, Gas Range, Gas Water Heater, Microwave, Refrigerator, Trash Compactor, Washer
- Laundry: In Basement
Features
- Den, Separate/Formal Dining Room, Entrance Foyer, Eat-in Kitchen, Separate/Formal Living Room, Home Office, Quartz Counters, Sliding Glass Door(s), Natural Woodwork, Bath in Primary Bedroom, Programmable Thermostat
- Flooring: Carpet, Ceramic Tile, Hardwood, Varies
- Doors: Sliding Doors
- Windows: Leaded Glass
- Basement: Full,Partially Finished
- Number of fireplaces: 2
Interior area
- Total structure area: 2,286
- Total interior livable area: 2,286 sqft
Property
Parking
- Total spaces: 2
- Parking features: Attached, Garage, Garage Door Opener
- Attached garage spaces: 2
Features
- Levels: Two
- Stories: 2
- Patio & porch: Patio
- Exterior features: Blacktop Driveway, Patio
Lot
- Size: 8,581 sqft
- Dimensions: 60 x 143
- Features: Residential Lot
Details
- Parcel number: 26140012271000020310000000
- Special conditions: Standard
Construction
Type & style
- Home type: SingleFamily
- Architectural style: Tudor
- Property subtype: Single Family Residence
Materials
- Brick, Stucco, Wood Siding, Copper Plumbing, PEX Plumbing
- Foundation: Block
- Roof: Asphalt
Condition
- Resale
- Year built: 1928
Utilities & green energy
- Electric: Circuit Breakers
- Sewer: Connected
- Water: Connected, Public
- Utilities for property: Cable Available, High Speed Internet Available, Sewer Connected, Water Connected
Community & neighborhood
Location
- Region: Rochester
- Subdivision: Struckmar Add
Other
Other facts
- Listing terms: Cash,Conventional
Price history
| Date | Event | Price |
|---|---|---|
| 6/5/2023 | Sold | $561,000+24.7%$245/sqft |
Source: | ||
| 4/18/2023 | Pending sale | $449,900$197/sqft |
Source: | ||
| 4/12/2023 | Listed for sale | $449,900+55.7%$197/sqft |
Source: | ||
| 9/26/2008 | Sold | $289,000$126/sqft |
Source: Public Record Report a problem | ||
| 8/28/2008 | Listed for sale | $289,000$126/sqft |
Source: RE/MAX Advance #816519 Report a problem | ||
Public tax history
| Year | Property taxes | Tax assessment |
|---|---|---|
| 2024 | -- | $570,400 +79.7% |
| 2023 | -- | $317,500 |
| 2022 | -- | $317,500 |
Find assessor info on the county website
Neighborhood: Cobbs Hill
Nearby schools
GreatSchools rating
- 4/10School 15 Children S School Of RochesterGrades: PK-6Distance: 0.4 mi
- 3/10East Lower SchoolGrades: 6-8Distance: 1.5 mi
- 2/10East High SchoolGrades: 9-12Distance: 1.5 mi
Schools provided by the listing agent
- District: Rochester
Source: NYSAMLSs. This data may not be complete. We recommend contacting the local school district to confirm school assignments for this home.

