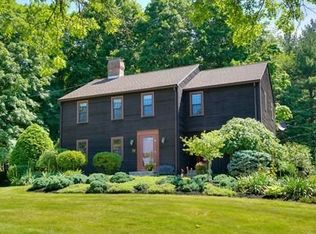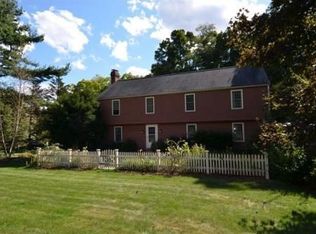Enjoy the peace & serenity of this spectacular property offering 4+ breathtaking acres of rolling pastures, private woodlands, stone walls, meticulously renovated 7 stall barn,6 turn outs,3 run in sheds, sand riding ring & a pond for winter skating! This charming farmhouse w/spacious open floor plan offers versatile living spaces & flexibility as needs change. A cabinet packed kitchen w/dining area opens into the cheery sunroom w/walls of windows where you can take in breathtaking sunset views. Work from home in the convenient home office or curl up with a book by the wood stove in the living room. You'll find a generous master featuring walk/in closet & well appointed master bath, 3 additional bedrooms w/bath, & laundry room on the 2nd floor. The stunning barn w/loft & 3 garage bays offers the opportunity for an accessory apartment or in home business w/separate entrance, bathrooms, electric, heat, & water.
This property is off market, which means it's not currently listed for sale or rent on Zillow. This may be different from what's available on other websites or public sources.

