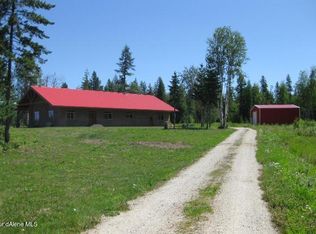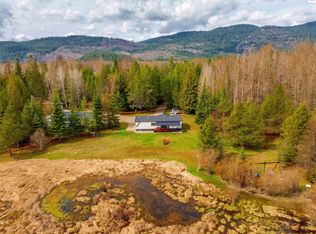Sold on 06/15/23
Price Unknown
84 Sacajawea Trl, Sandpoint, ID 83864
2beds
2baths
1,933sqft
Single Family Residence
Built in 2007
6.5 Acres Lot
$819,000 Zestimate®
$--/sqft
$2,607 Estimated rent
Home value
$819,000
$762,000 - $885,000
$2,607/mo
Zestimate® history
Loading...
Owner options
Explore your selling options
What's special
This one-of-a-kind custom-built home will astound you with its beauty and its eco-friendly functionality. The home blends into the stunning scenery of North Idaho, providing the utmost in privacy while highlighting gorgeous views of Schweitzer Mtn. An astounding array of green elements include a passive-solar design, super insulating rastra walls, geo-thermal heat system, radiant floor heating on main floor, air filtration system, all natural, nontoxic building materials & much more. The property features a mixture of treed & open land on 6.5 idyllic acres w/ a pond, pasture, walking trails, fenced garden areas & mature landscaping. There is also, a newly-remodeled apartment w/ private deck above the 2-car detached garage, a 22kw generator & a new 20x10 shed. The insulated garage includes storage space, workbench & dog door to a dog run. 5 acres of common area adjoins. Adjacent 5 acres possibly available for purchase. You could not begin to build a property like this, with all these features, for the price it is being offered for.
Zillow last checked: 8 hours ago
Listing updated: June 15, 2023 at 02:46pm
Listed by:
Nancy Dooley 208-290-2828,
Century 21 Riverstone
Source: SELMLS,MLS#: 20231036
Facts & features
Interior
Bedrooms & bathrooms
- Bedrooms: 2
- Bathrooms: 2
- Main level bathrooms: 1
- Main level bedrooms: 1
Primary bedroom
- Description: Beautiful, High Ceilings, Deck, Views
- Level: Second
Bedroom 2
- Description: Sun Porch/Bedroom - Lots Of Possibilities
- Level: Main
Bathroom 1
- Description: Custom Tile Throughout
- Level: Main
Bathroom 2
- Description: Master Bath, Custom Tile, Soaking Tub, Open Shower
- Level: Second
Dining room
- Description: Large windows with mtn views
- Level: Main
Kitchen
- Description: Bright w/ hand stained concrete counter tops
- Level: Main
Living room
- Description: Open concept/french doors/wood stove/high ceilings
- Level: Main
Office
- Description: Private Office Off Of Entry
- Level: Main
Heating
- Radiant, Electric, Geothermal, Wood
Cooling
- See Remarks
Appliances
- Included: Dishwasher, Dryer, Range Hood, Range/Oven, Refrigerator, Washer, Water Filter
- Laundry: Laundry Room, Lower Level, Radiant Floor - Great For Line Drying
Features
- High Speed Internet, Ceiling Fan(s), Soaking Tub, Insulated, Pantry, Storage, Vaulted Ceiling(s)
- Flooring: Wood, Renewable Flooring
- Doors: French Doors
- Windows: Insulated Windows, Triple Pane Windows, Wood Frames
- Basement: Partial
- Has fireplace: Yes
- Fireplace features: Free Standing, Wood Burning
Interior area
- Total structure area: 1,933
- Total interior livable area: 1,933 sqft
- Finished area above ground: 1,933
- Finished area below ground: 200
Property
Parking
- Total spaces: 2
- Parking features: 2 Car Detached, Double Doors, Electricity, Insulated, Separate Exit, Workshop in Garage, Workbench, Other, Gravel, Off Street
- Garage spaces: 2
- Has uncovered spaces: Yes
Accessibility
- Accessibility features: Handicap Accessible
Features
- Levels: One and One Half
- Stories: 1
- Patio & porch: Covered, Covered Patio, Covered Porch, Deck, Wrap Around
- Exterior features: Balcony, Fire Pit
- Has spa: Yes
- Spa features: Bath
- Has view: Yes
- View description: Mountain(s), Panoramic
- Waterfront features: Pond (Natural)
Lot
- Size: 6.50 Acres
- Features: 10 to 15 Miles to City/Town, Landscaped, Level, Pasture, Sloped, Timber, Wooded, Mature Trees, Southern Exposure
Details
- Additional structures: Detached, Second Residence, Kennel/Dog Run, Separate Living Qtrs., Shed(s)
- Parcel number: RP049510000040A
- Zoning: rural 5
- Zoning description: Rural
Construction
Type & style
- Home type: SingleFamily
- Architectural style: See Remarks
- Property subtype: Single Family Residence
Materials
- ICFs (Insulated Concrete Forms), Stucco, Wood Siding
- Foundation: Concrete Perimeter
- Roof: Composition
Condition
- Resale
- New construction: No
- Year built: 2007
Details
- Builder name: Curtis Eberle
Utilities & green energy
- Sewer: Septic Tank
- Water: Shared
- Utilities for property: Electricity Connected, Natural Gas Connected, Phone Connected, Broadband, Wireless
Community & neighborhood
Community
- Community features: Trail System
Location
- Region: Sandpoint
Other
Other facts
- Ownership: Fee Simple
- Road surface type: Gravel
Price history
| Date | Event | Price |
|---|---|---|
| 6/15/2023 | Sold | -- |
Source: | ||
| 5/15/2023 | Pending sale | $749,000$387/sqft |
Source: | ||
| 5/9/2023 | Listed for sale | $749,000$387/sqft |
Source: | ||
Public tax history
| Year | Property taxes | Tax assessment |
|---|---|---|
| 2024 | $2,195 -16% | $639,856 -15.2% |
| 2023 | $2,611 -21.5% | $754,354 -6.2% |
| 2022 | $3,329 +31.7% | $804,233 +75.9% |
Find assessor info on the county website
Neighborhood: 83864
Nearby schools
GreatSchools rating
- 5/10Kootenai Elementary SchoolGrades: K-6Distance: 10.6 mi
- 7/10Sandpoint Middle SchoolGrades: 7-8Distance: 14.1 mi
- 5/10Sandpoint High SchoolGrades: 7-12Distance: 14.2 mi
Schools provided by the listing agent
- Elementary: Farmin/Stidwell
- Middle: Sandpoint
- High: Sandpoint
Source: SELMLS. This data may not be complete. We recommend contacting the local school district to confirm school assignments for this home.
Sell for more on Zillow
Get a free Zillow Showcase℠ listing and you could sell for .
$819,000
2% more+ $16,380
With Zillow Showcase(estimated)
$835,380
