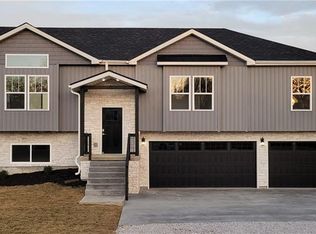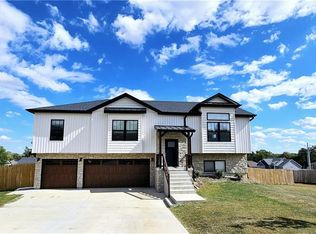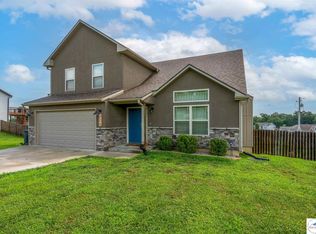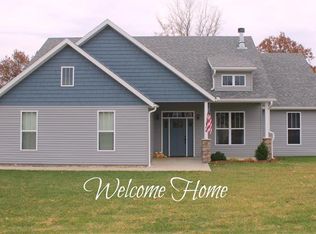Sold
Price Unknown
84 SE 461st Rd, Warrensburg, MO 64093
4beds
2,200sqft
Single Family Residence
Built in 2023
8,750 Square Feet Lot
$364,000 Zestimate®
$--/sqft
$2,137 Estimated rent
Home value
$364,000
$346,000 - $382,000
$2,137/mo
Zestimate® history
Loading...
Owner options
Explore your selling options
What's special
You will love all this NEW CONSTRUCTION home has to offer! Builder’s pride shows throughout. This home offers an open concept design in the kitchen, dining and main level living room. The Chef’s kitchen features gorgeous granite counter tops, white shaker soft pull cabinets and upgraded stainless steel appliances. You will be impressed with the massive granite kitchen island and bar. Huge ensuite and roomy walk in closet with built in shelves. The lower level features a second family / rec room, large 4th bedroom and private full bathroom in the basement. Luxury Vinyl Plank flooring in the main living areas, hallway and kitchen. Classy rear deck with black aluminum hand rail and full staircase leading to the level backyard. Builder will be installing a full sod yard for your kiddos and fuzzy's and will landscape the front of the home to complete the look! This home is perfectly located close to highway bypass roads for easy access to WAFB, Warrensburg and Kansas City. Come see this well built 4 bedroom, 3 bath home in Warrensburg's newest housing development, Meadow Creek.
Zillow last checked: 8 hours ago
Listing updated: April 21, 2023 at 11:38am
Listing Provided by:
Julie Newton 660-229-3074,
Elite Realty
Bought with:
Non MLS
Non-MLS Office
Source: Heartland MLS as distributed by MLS GRID,MLS#: 2422314
Facts & features
Interior
Bedrooms & bathrooms
- Bedrooms: 4
- Bathrooms: 3
- Full bathrooms: 3
Primary bedroom
- Features: All Carpet
- Level: First
Bedroom 2
- Features: All Carpet
- Level: First
Bedroom 3
- Features: All Carpet
- Level: First
Bedroom 4
- Features: All Carpet
- Level: Basement
Primary bathroom
- Features: Double Vanity, Separate Shower And Tub, Solid Surface Counter
- Level: First
Bathroom 2
- Level: First
Bathroom 3
- Level: Basement
Family room
- Level: Basement
Kitchen
- Features: Granite Counters, Pantry, Wood Floor
- Level: First
Living room
- Features: Ceiling Fan(s), Fireplace
- Level: First
Heating
- Electric, Heat Pump
Cooling
- Electric
Appliances
- Included: Dishwasher, Disposal, Exhaust Fan, Refrigerator, Free-Standing Electric Oven, Stainless Steel Appliance(s)
- Laundry: In Hall, Main Level
Features
- Ceiling Fan(s), Kitchen Island, Pantry, Vaulted Ceiling(s), Walk-In Closet(s)
- Flooring: Wood
- Basement: Finished,Partial,Walk-Out Access
- Number of fireplaces: 1
- Fireplace features: Electric, Family Room
Interior area
- Total structure area: 2,200
- Total interior livable area: 2,200 sqft
- Finished area above ground: 1,546
- Finished area below ground: 654
Property
Parking
- Total spaces: 2
- Parking features: Attached
- Attached garage spaces: 2
Accessibility
- Accessibility features: Smart Technology
Features
- Patio & porch: Deck
Lot
- Size: 8,750 sqft
Details
- Parcel number: 999999
Construction
Type & style
- Home type: SingleFamily
- Architectural style: Traditional
- Property subtype: Single Family Residence
Materials
- Stone Veneer, Vinyl Siding
- Roof: Composition,Metal
Condition
- Under Construction
- New construction: Yes
- Year built: 2023
Details
- Builder name: WarrensburgRealtyInv
Utilities & green energy
- Sewer: Public Sewer
- Water: Public
Community & neighborhood
Location
- Region: Warrensburg
- Subdivision: Meadow Creek
HOA & financial
HOA
- Has HOA: No
Other
Other facts
- Listing terms: Cash,Conventional,FHA,USDA Loan,VA Loan
- Ownership: Investor
- Road surface type: Paved
Price history
| Date | Event | Price |
|---|---|---|
| 4/20/2023 | Sold | -- |
Source: | ||
| 3/16/2023 | Pending sale | $350,000$159/sqft |
Source: | ||
| 2/21/2023 | Listed for sale | $350,000$159/sqft |
Source: | ||
Public tax history
Tax history is unavailable.
Neighborhood: 64093
Nearby schools
GreatSchools rating
- NAMaple Grove ElementaryGrades: PK-2Distance: 1.6 mi
- 4/10Warrensburg Middle SchoolGrades: 6-8Distance: 2.5 mi
- 5/10Warrensburg High SchoolGrades: 9-12Distance: 1 mi
Get a cash offer in 3 minutes
Find out how much your home could sell for in as little as 3 minutes with a no-obligation cash offer.
Estimated market value$364,000
Get a cash offer in 3 minutes
Find out how much your home could sell for in as little as 3 minutes with a no-obligation cash offer.
Estimated market value
$364,000



