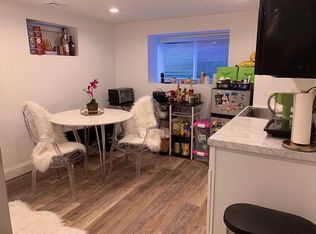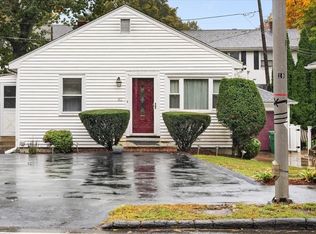Sold for $850,000
$850,000
84 S Border Rd, Medford, MA 02155
2beds
1,583sqft
Single Family Residence
Built in 1908
3,282 Square Feet Lot
$847,700 Zestimate®
$537/sqft
$3,090 Estimated rent
Home value
$847,700
$788,000 - $907,000
$3,090/mo
Zestimate® history
Loading...
Owner options
Explore your selling options
What's special
Prime location! The beloved Fells is literally out your front door- enjoy miles of trails and natural beauty, yet live moments to 93 with easy access to Boston! This classic 1908 colonial has been thoughtfully renovated in recent years. Step in to find a desirable open floor plan. The living room with cozy gas fireplace is where you will find yourself this fall, watching the big game or catching up on your favorite shows. Adjacent is the dining room, and the entire space has beautiful hardwood flooring and recessed lighting. Beyond find the updated white kitchen, with granite counters, hardwood floors, great storage and access to the adorable backyard with sunny deck- outdoor space is key! Back inside, head upstairs to find 2 bedrooms (main bedroom is so spacious and has custom built-ins) plus a smaller private office. Both bathrooms have been updated. Important updates include 2022 gas heating system, 6 year old mini-splits, and more. Move right. in and enjoy single family living!
Zillow last checked: 8 hours ago
Listing updated: October 16, 2025 at 07:31am
Listed by:
Team Suzanne and Company 781-275-2156,
Compass 617-206-3333,
Suzanne Koller 781-496-8254
Bought with:
Tom Sheehan
Compass
Source: MLS PIN,MLS#: 73428661
Facts & features
Interior
Bedrooms & bathrooms
- Bedrooms: 2
- Bathrooms: 2
- Full bathrooms: 1
- 1/2 bathrooms: 1
Primary bedroom
- Features: Ceiling Fan(s), Closet/Cabinets - Custom Built, Flooring - Hardwood
- Level: Second
- Area: 275
- Dimensions: 25 x 11
Bedroom 2
- Features: Closet, Flooring - Hardwood
- Level: Second
- Area: 132
- Dimensions: 12 x 11
Primary bathroom
- Features: No
Bathroom 1
- Features: Bathroom - Half, Flooring - Stone/Ceramic Tile
- Level: First
- Area: 24
- Dimensions: 6 x 4
Bathroom 2
- Features: Bathroom - Full, Flooring - Stone/Ceramic Tile
- Level: First
- Area: 56
- Dimensions: 8 x 7
Dining room
- Features: Flooring - Hardwood, Open Floorplan, Recessed Lighting
- Level: Main,First
- Area: 140
- Dimensions: 14 x 10
Kitchen
- Features: Ceiling Fan(s), Flooring - Hardwood, Countertops - Stone/Granite/Solid, Kitchen Island, Exterior Access, Recessed Lighting
- Level: Main,First
- Area: 255
- Dimensions: 17 x 15
Living room
- Features: Flooring - Hardwood, Open Floorplan, Recessed Lighting
- Level: Main,First
- Area: 350
- Dimensions: 25 x 14
Office
- Features: Flooring - Hardwood
- Level: Second
- Area: 80
- Dimensions: 8 x 10
Heating
- Steam, Natural Gas
Cooling
- Central Air, Ductless
Appliances
- Laundry: In Basement
Features
- Closet/Cabinets - Custom Built, Office, Bonus Room
- Flooring: Tile, Hardwood, Flooring - Hardwood
- Basement: Partially Finished,Interior Entry,Bulkhead
- Number of fireplaces: 1
- Fireplace features: Living Room
Interior area
- Total structure area: 1,583
- Total interior livable area: 1,583 sqft
- Finished area above ground: 1,583
Property
Parking
- Total spaces: 4
- Parking features: Detached, Off Street, Paved
- Garage spaces: 1
- Uncovered spaces: 3
Accessibility
- Accessibility features: No
Features
- Patio & porch: Deck
- Exterior features: Deck
Lot
- Size: 3,282 sqft
- Features: Level
Details
- Parcel number: M:G09 B:0089,632295
- Zoning: 0
Construction
Type & style
- Home type: SingleFamily
- Architectural style: Colonial
- Property subtype: Single Family Residence
Materials
- Frame
- Foundation: Stone
- Roof: Shingle
Condition
- Year built: 1908
Utilities & green energy
- Electric: Circuit Breakers, 200+ Amp Service
- Sewer: Public Sewer
- Water: Public
Community & neighborhood
Community
- Community features: Public Transportation, Shopping, Pool, Tennis Court(s), Park, Walk/Jog Trails, Medical Facility, Laundromat, Bike Path, Conservation Area, Highway Access, House of Worship, Private School, Public School, T-Station, University
Location
- Region: Medford
Other
Other facts
- Road surface type: Paved
Price history
| Date | Event | Price |
|---|---|---|
| 10/15/2025 | Sold | $850,000+3.9%$537/sqft |
Source: MLS PIN #73428661 Report a problem | ||
| 9/11/2025 | Contingent | $818,000$517/sqft |
Source: MLS PIN #73428661 Report a problem | ||
| 9/10/2025 | Listed for sale | $818,000+375.6%$517/sqft |
Source: MLS PIN #73428661 Report a problem | ||
| 11/14/1997 | Sold | $172,000$109/sqft |
Source: Public Record Report a problem | ||
Public tax history
| Year | Property taxes | Tax assessment |
|---|---|---|
| 2025 | $6,113 | $717,500 |
| 2024 | $6,113 +5.1% | $717,500 +6.7% |
| 2023 | $5,817 +2.4% | $672,500 +6.6% |
Find assessor info on the county website
Neighborhood: 02155
Nearby schools
GreatSchools rating
- 4/10Roberts Elementary SchoolGrades: PK-5Distance: 0.8 mi
- 5/10Andrews Middle SchoolGrades: 6-8Distance: 1.4 mi
- 6/10Medford High SchoolGrades: PK,9-12Distance: 0.8 mi
Schools provided by the listing agent
- Elementary: Roberts
- Middle: Andrews
- High: Medford
Source: MLS PIN. This data may not be complete. We recommend contacting the local school district to confirm school assignments for this home.
Get a cash offer in 3 minutes
Find out how much your home could sell for in as little as 3 minutes with a no-obligation cash offer.
Estimated market value
$847,700

