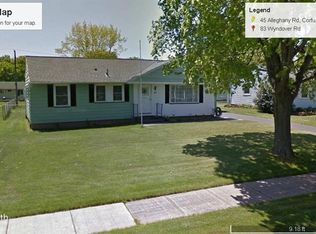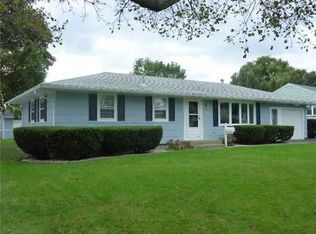Low Maintenance Vinyl Siding,Roof,Heating&Water Heater under 5 yrs.Electric to house&panel box'09.Some new windows. All Mechanics updated in last 10 years.Central Air. Deep garage, 1 wide/2 deep.New front&rear Overhead doors leading to back yard. Family room and 4th bedroom ideal for in home office set up. Wider han most fenced rear yard not too many trees(think pool,playyard,etc.) Doll this up and you have a great, sound house.Great neighborhood.
This property is off market, which means it's not currently listed for sale or rent on Zillow. This may be different from what's available on other websites or public sources.

