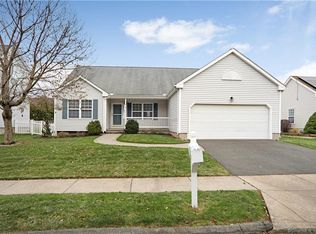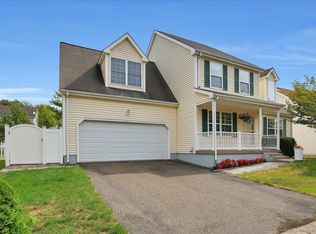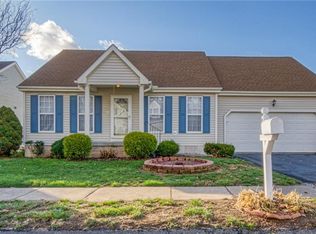Welcome to this 3 bedroom, 1.5 bath, Colonial in the lovely Riverbend community of Middletown Stay cool in the Central Air or in the backyard above-ground pool. A spacious deck adds to your outdoor entertaining and includes a screened-in gazebo. The roof is brand new in April 2022 Inside, the home boasts beautiful flooring and fresh paint throughout. Ceiling fans added to all bedrooms and a walk-in-closet in the master bedroom. Included in this home sale is a gorgeous Natural Gas powered Generac generator that will power the majority of the house Conveniently located to major highways, universities, and downtown Middletown. Enjoy the 3 mile walking trail at the end of the street Come make this home yours today
This property is off market, which means it's not currently listed for sale or rent on Zillow. This may be different from what's available on other websites or public sources.



