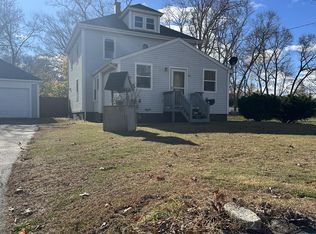Sold for $362,600
$362,600
84 Robertson Avenue, Killingly, CT 06239
3beds
1,571sqft
Single Family Residence
Built in 1985
10,454.4 Square Feet Lot
$389,300 Zestimate®
$231/sqft
$2,575 Estimated rent
Home value
$389,300
$370,000 - $409,000
$2,575/mo
Zestimate® history
Loading...
Owner options
Explore your selling options
What's special
This charming fully remodeled 3 bedroom, 2 full bath home is truly a gem. With 1,571 sq feet of living space, it offers ample room for comfortable living. The central air system ensures that you'll stay cool during hot summer months, while the owned solar panels help you save on energy costs. The addition of a sun room brings the joy of natural light indoors, providing a peaceful retreat. The fully remodeled kitchen is equipped with new stainless steel appliances, granite counters, and an island that provides both seating and storage space. The 2-car garage offers convenient parking and storage solutions. One of the noteworthy aspects of this home is the heated mud room, perfect for keeping your floors clean during wet weather. The location is extremely convenient, with easy access to nearby amenities. All in all, this home offers a comfortable and modern living experience.
Zillow last checked: 8 hours ago
Listing updated: July 09, 2024 at 08:18pm
Listed by:
Diane J. White 860-377-4016,
CR Premier Properties 860-315-9070,
Charlotte Cook 860-931-6006,
CR Premier Properties
Bought with:
Charlotte Cook, RES.0802416
CR Premier Properties
Diane White
CR Premier Properties
Source: Smart MLS,MLS#: 170586086
Facts & features
Interior
Bedrooms & bathrooms
- Bedrooms: 3
- Bathrooms: 2
- Full bathrooms: 2
Living room
- Level: Main
Heating
- Forced Air, Oil
Cooling
- Central Air
Appliances
- Included: Oven/Range, Refrigerator, Dishwasher, Electric Water Heater
- Laundry: Main Level, Mud Room
Features
- Open Floorplan
- Windows: Thermopane Windows
- Basement: Full
- Attic: Access Via Hatch
- Has fireplace: No
Interior area
- Total structure area: 1,571
- Total interior livable area: 1,571 sqft
- Finished area above ground: 1,571
Property
Parking
- Total spaces: 2
- Parking features: Attached, Garage Door Opener, Paved, Asphalt
- Attached garage spaces: 2
- Has uncovered spaces: Yes
Features
- Patio & porch: Deck
- Exterior features: Breezeway
Lot
- Size: 10,454 sqft
- Features: Corner Lot, Level, Few Trees
Details
- Parcel number: 1688665
- Zoning: MD
Construction
Type & style
- Home type: SingleFamily
- Architectural style: Cape Cod
- Property subtype: Single Family Residence
Materials
- Vinyl Siding
- Foundation: Concrete Perimeter
- Roof: Asphalt
Condition
- New construction: No
- Year built: 1985
Utilities & green energy
- Sewer: Public Sewer
- Water: Well
Green energy
- Energy efficient items: Windows
- Energy generation: Solar
Community & neighborhood
Community
- Community features: Library, Park, Shopping/Mall
Location
- Region: Killingly
- Subdivision: Danielson
Price history
| Date | Event | Price |
|---|---|---|
| 9/15/2023 | Sold | $362,600+3.6%$231/sqft |
Source: | ||
| 8/14/2023 | Pending sale | $349,900$223/sqft |
Source: | ||
| 8/11/2023 | Listed for sale | $349,900+45.8%$223/sqft |
Source: | ||
| 5/26/2023 | Sold | $240,000-4%$153/sqft |
Source: | ||
| 4/8/2023 | Contingent | $249,900$159/sqft |
Source: | ||
Public tax history
| Year | Property taxes | Tax assessment |
|---|---|---|
| 2025 | $4,045 +5.4% | $184,460 |
| 2024 | $3,837 +5.4% | $184,460 +39.6% |
| 2023 | $3,642 +6.9% | $132,160 |
Find assessor info on the county website
Neighborhood: 06239
Nearby schools
GreatSchools rating
- 7/10Killingly Memorial SchoolGrades: 2-4Distance: 0.6 mi
- 4/10Killingly Intermediate SchoolGrades: 5-8Distance: 3.5 mi
- 4/10Killingly High SchoolGrades: 9-12Distance: 3.9 mi
Get pre-qualified for a loan
At Zillow Home Loans, we can pre-qualify you in as little as 5 minutes with no impact to your credit score.An equal housing lender. NMLS #10287.
Sell for more on Zillow
Get a Zillow Showcase℠ listing at no additional cost and you could sell for .
$389,300
2% more+$7,786
With Zillow Showcase(estimated)$397,086
