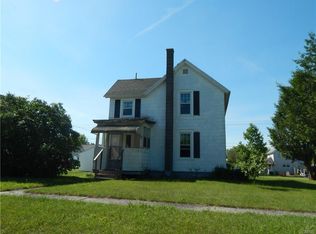Closed
$149,000
84 Riverside Dr, Deferiet, NY 13628
3beds
913sqft
Single Family Residence
Built in 1900
7,501.03 Square Feet Lot
$152,900 Zestimate®
$163/sqft
$1,347 Estimated rent
Home value
$152,900
$127,000 - $183,000
$1,347/mo
Zestimate® history
Loading...
Owner options
Explore your selling options
What's special
Welcome to this charming 3-bedroom, 1-bath home located in the quaint village of Deferiet, just 2 miles from Fort Drum. This inviting residence features recent updates, including a newer roof, furnace, and water heater, ensuring comfort and efficiency. The home is also well-insulated for year-round coziness. Enjoy the convenience of a detached garage with electric garage door opener and take advantage of village-wide activities and a children's summer recreation program. Embrace the charm and community spirit of Deferiet while living in a move-in-ready home that blends modern updates with small-town warmth. recent appraisal on file
Appraisal on file 154k
Zillow last checked: 8 hours ago
Listing updated: June 17, 2025 at 04:40pm
Listed by:
Lori A. Nettles 315-493-1111,
TLC Real Estate LLC - Carthage
Bought with:
Robert Gardner, 10301217226
Bridgeview Real Estate
Source: NYSAMLSs,MLS#: S1556342 Originating MLS: Jefferson-Lewis Board
Originating MLS: Jefferson-Lewis Board
Facts & features
Interior
Bedrooms & bathrooms
- Bedrooms: 3
- Bathrooms: 1
- Full bathrooms: 1
- Main level bathrooms: 1
- Main level bedrooms: 1
Heating
- Gas, Baseboard
Appliances
- Included: Electric Oven, Electric Range, Electric Water Heater, Refrigerator
- Laundry: In Basement
Features
- Eat-in Kitchen, Separate/Formal Living Room, Bedroom on Main Level
- Flooring: Carpet, Varies, Vinyl
- Windows: Thermal Windows
- Basement: Full
- Has fireplace: No
Interior area
- Total structure area: 913
- Total interior livable area: 913 sqft
Property
Parking
- Total spaces: 1.5
- Parking features: Detached, Electricity, Garage, Garage Door Opener
- Garage spaces: 1.5
Features
- Exterior features: Blacktop Driveway
Lot
- Size: 7,501 sqft
- Dimensions: 60 x 125
- Features: Residential Lot
Details
- Parcel number: 2260030660820001016000
- Special conditions: Standard
Construction
Type & style
- Home type: SingleFamily
- Architectural style: Colonial
- Property subtype: Single Family Residence
Materials
- Vinyl Siding
- Foundation: Block
- Roof: Asphalt
Condition
- Resale
- Year built: 1900
Utilities & green energy
- Sewer: Connected
- Water: Connected, Public
- Utilities for property: Cable Available, High Speed Internet Available, Sewer Connected, Water Connected
Community & neighborhood
Location
- Region: Deferiet
Other
Other facts
- Listing terms: Cash,Conventional,FHA,USDA Loan,VA Loan
Price history
| Date | Event | Price |
|---|---|---|
| 6/17/2025 | Sold | $149,000$163/sqft |
Source: | ||
| 4/12/2025 | Pending sale | $149,000$163/sqft |
Source: | ||
| 8/15/2024 | Price change | $149,000-5.7%$163/sqft |
Source: | ||
| 8/1/2024 | Listed for sale | $158,000$173/sqft |
Source: | ||
Public tax history
| Year | Property taxes | Tax assessment |
|---|---|---|
| 2024 | -- | $108,000 +20.1% |
| 2023 | -- | $89,900 |
| 2022 | -- | $89,900 |
Find assessor info on the county website
Neighborhood: 13628
Nearby schools
GreatSchools rating
- 4/10Carthage Middle SchoolGrades: 5-8Distance: 4.1 mi
- 5/10Carthage Senior High SchoolGrades: 9-12Distance: 4.2 mi
- 5/10West Carthage Elementary SchoolGrades: K-4Distance: 4.4 mi
Schools provided by the listing agent
- District: Carthage
Source: NYSAMLSs. This data may not be complete. We recommend contacting the local school district to confirm school assignments for this home.
