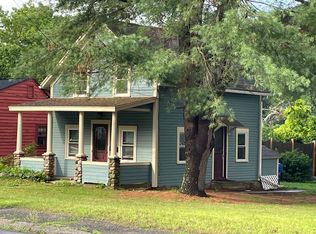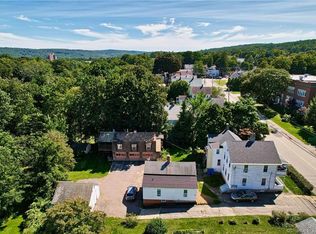Sold for $229,000 on 10/08/24
$229,000
84 Riverside Avenue, Torrington, CT 06790
3beds
1,506sqft
Single Family Residence
Built in 1880
0.25 Acres Lot
$242,600 Zestimate®
$152/sqft
$2,313 Estimated rent
Home value
$242,600
$204,000 - $289,000
$2,313/mo
Zestimate® history
Loading...
Owner options
Explore your selling options
What's special
Welcome to 84 Riverside Ave. This light filled well maintained Victorian offers 3 beds 1 bath with impressive 10ft tall ceilings throughout. With original decorative and ornate Mouldings encasing the doors and windows most restored to its original wood condition. The impressive window display in the living room provides the perfect area for entertaining. When looking through the home you can marvel at the Antique Victorian details down to the intricate decorative hinges on the doors. Once you reach the top of the staircase you see the beautiful architecture of the iconic curved wall and view of the exposed brick chimney leading to the primary bedroom. Walking outside is a garden lover's dream boasting well established flower gardens that surround the home creating an inviting entrance. All new Thermopane windows installed within the last 10 years to aid in energy efficiency. Two car detached garage and ample space to park in the shared driveway. Do not park on left side of driveway-it is a shared driveway. Please pull around back of house or stay on the right side.
Zillow last checked: 8 hours ago
Listing updated: October 08, 2024 at 12:14pm
Listed by:
LeeAnn Asklar 860-601-4158,
E.J. Murphy Realty 860-567-0813
Bought with:
Liliane Miller, RES.0806933
Amity Realty Group, LLC
Source: Smart MLS,MLS#: 24035973
Facts & features
Interior
Bedrooms & bathrooms
- Bedrooms: 3
- Bathrooms: 1
- Full bathrooms: 1
Primary bedroom
- Features: High Ceilings, Softwood Floor
- Level: Upper
- Area: 156 Square Feet
- Dimensions: 12 x 13
Bedroom
- Features: High Ceilings, Softwood Floor
- Level: Upper
- Area: 156 Square Feet
- Dimensions: 12 x 13
Bedroom
- Features: High Ceilings, Softwood Floor
- Level: Upper
- Area: 132 Square Feet
- Dimensions: 12 x 11
Dining room
- Features: High Ceilings, Softwood Floor
- Level: Main
- Area: 180 Square Feet
- Dimensions: 15 x 12
Living room
- Features: High Ceilings, Laminate Floor
- Level: Main
- Area: 240 Square Feet
- Dimensions: 12 x 20
Living room
- Features: High Ceilings, Softwood Floor
- Level: Main
- Area: 260 Square Feet
- Dimensions: 13 x 20
Office
- Features: High Ceilings, Softwood Floor
- Level: Upper
- Area: 30 Square Feet
- Dimensions: 6 x 5
Other
- Level: Third,Other
- Area: 132 Square Feet
- Dimensions: 12 x 11
Heating
- Baseboard, Oil
Cooling
- Window Unit(s)
Appliances
- Included: Refrigerator, Washer, Dryer, Water Heater
- Laundry: Lower Level
Features
- Windows: Thermopane Windows
- Basement: Full,Unfinished,Interior Entry,Concrete
- Attic: Storage,Floored,Walk-up
- Has fireplace: No
Interior area
- Total structure area: 1,506
- Total interior livable area: 1,506 sqft
- Finished area above ground: 1,506
Property
Parking
- Total spaces: 2
- Parking features: Detached, Garage Door Opener
- Garage spaces: 2
Features
- Patio & porch: Porch
- Exterior features: Rain Gutters, Garden
- Has view: Yes
- View description: Water
- Has water view: Yes
- Water view: Water
Lot
- Size: 0.25 Acres
- Features: Sloped, Open Lot
Details
- Parcel number: 889520
- Zoning: R6
Construction
Type & style
- Home type: SingleFamily
- Architectural style: Victorian
- Property subtype: Single Family Residence
Materials
- Vinyl Siding
- Foundation: Stone
- Roof: Asphalt
Condition
- New construction: No
- Year built: 1880
Utilities & green energy
- Sewer: Public Sewer
- Water: Public
Green energy
- Energy efficient items: Windows
Community & neighborhood
Location
- Region: Torrington
- Subdivision: West Torrington
Price history
| Date | Event | Price |
|---|---|---|
| 10/8/2024 | Sold | $229,000$152/sqft |
Source: | ||
| 7/30/2024 | Listed for sale | $229,000+70.9%$152/sqft |
Source: | ||
| 4/27/2004 | Sold | $134,000+67.5%$89/sqft |
Source: Public Record Report a problem | ||
| 7/2/1996 | Sold | $80,000$53/sqft |
Source: Public Record Report a problem | ||
Public tax history
| Year | Property taxes | Tax assessment |
|---|---|---|
| 2025 | $6,344 +74.3% | $164,990 +117.5% |
| 2024 | $3,639 | $75,870 |
| 2023 | $3,639 +1.7% | $75,870 |
Find assessor info on the county website
Neighborhood: 06790
Nearby schools
GreatSchools rating
- 6/10Forbes SchoolGrades: 4-5Distance: 0.5 mi
- 3/10Torrington Middle SchoolGrades: 6-8Distance: 3.7 mi
- 2/10Torrington High SchoolGrades: 9-12Distance: 1.3 mi

Get pre-qualified for a loan
At Zillow Home Loans, we can pre-qualify you in as little as 5 minutes with no impact to your credit score.An equal housing lender. NMLS #10287.
Sell for more on Zillow
Get a free Zillow Showcase℠ listing and you could sell for .
$242,600
2% more+ $4,852
With Zillow Showcase(estimated)
$247,452
