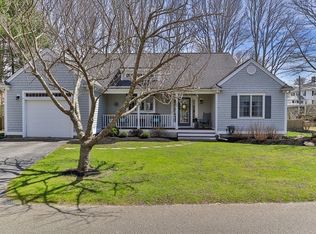This very unique one of a kind property is now for sale in Barnstable County, Cape Cod. The compound consists of a gorgeous, large traditional New England Colonial home offering 4 bedrooms, a large, updated kitchen and two updated bathrooms. The home offers gorgeous woodwork throughout and lovely hardwood floors. This family compound also offers three other houses. A duplex with 2 bedrooms and 1 bathroom in each apartment. Two more quaint cottages with two bedroom and one bath in each. Beyond all this, the property offers a huge garage/barn with 3 car stalls and one stall for a large motor home. Over the garage, there is a full walk-up attic that could have multiple uses. Please allow 48 hours to set up showings. All units are rented with Tenants at Will. Perfect for B&B or Air B & B in a prime tourist location.
This property is off market, which means it's not currently listed for sale or rent on Zillow. This may be different from what's available on other websites or public sources.
