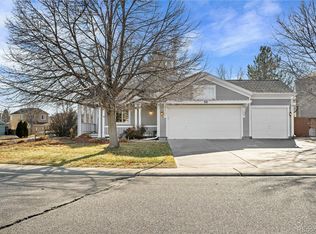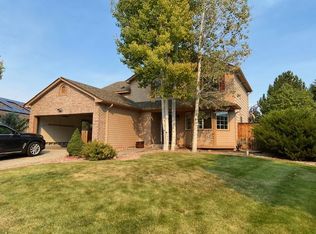NEW carpet upstairs and FRESH neutral paint in bedrooms & bsmt. Private cul-de-sac location on over a 1/4-acre lot with only one neighbor Close to walking/ biking trails and a short distance to downtown Erie. This lovely, 4 bed, 3 bath home awaits you with a welcoming, covered front porch. Main floor features a large living room with cozy gas fireplace, dining room with views to the landscaped backyard & kitchen with wood flooring, stainless appliances, granite counters, pantry, and new composite sink. Kitchen Island stays. Upper level includes a bonus Flex area with wood flooring, all bedrooms on the same level, and a full bath. Primary suite feels lofty and light with vaulted ceilings and skylights and has a 3/4 bath with double sinks. Finished basement offers another living space and bathroom. Oversized, 3-car attached garage is heated. Large trees, mature landscaping, & fantastic backyard deck with hot tub. Everything has been done so you can bring your stuff and move right in! Listing agent
This property is off market, which means it's not currently listed for sale or rent on Zillow. This may be different from what's available on other websites or public sources.

