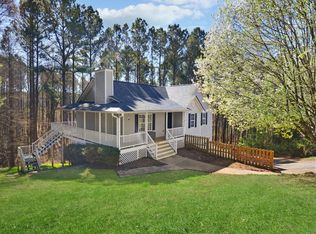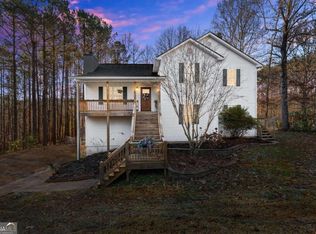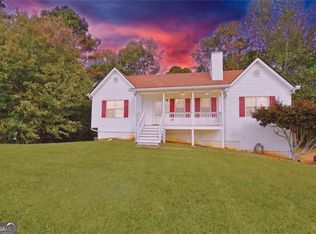Closed
$325,000
84 Ridge View Ct, Jasper, GA 30143
3beds
1,842sqft
Single Family Residence
Built in 2001
1.05 Acres Lot
$358,900 Zestimate®
$176/sqft
$2,352 Estimated rent
Home value
$358,900
$341,000 - $377,000
$2,352/mo
Zestimate® history
Loading...
Owner options
Explore your selling options
What's special
Houses that are FRESH, CLEAN and READY are a gift. A gracious welcome is extended to this well-prepared home! Let's face it - there is no such thing as perfection, but at this price point we have a WINNER on our hands! Traditional Split-Foyer design with Main -Level Living upstairs. Three nice sized bedrooms up - all with LVP flooring and all freshly painted! Family Room, Kitchen, Dining and Hallway are gracious and feature true hardwood flooring. The Family Room features AMAZING windows and of course the much-needed fireplace for setting the scene! The Kitchen offers ALL NEW APPLIANCES. But Wait - Downstairs offers so much more that has just been completed by the owner - Another Family space to be used for gaming, hang-out, homeschooling or crafts along with an additional closeted adjacent room for the occasional guest or office/study! Downstairs is STUBBED for a full bath. The laundry is accessible downstairs as well. The practical HVAC and Furnace items will not be an issue - Both are less than 2 years old! The yard is sloped. But hey - We're on a cul-de-sac for that much needed flat playable space! The wooded lot provides great privacy and the view from the mailbox looking out toward the mountains reminds you of the location in the foothills! Come on Home Y'all!
Zillow last checked: 8 hours ago
Listing updated: April 11, 2025 at 02:05pm
Listed by:
Robert M Lyerly 404-307-4486,
Keller Williams Realty First Atlanta
Bought with:
Roxie Hernandez, 172591
Keller Williams Realty Consultants
Source: GAMLS,MLS#: 20147641
Facts & features
Interior
Bedrooms & bathrooms
- Bedrooms: 3
- Bathrooms: 2
- Full bathrooms: 2
Dining room
- Features: Separate Room
Kitchen
- Features: Breakfast Area
Heating
- Natural Gas, Central, Forced Air
Cooling
- Ceiling Fan(s), Central Air
Appliances
- Included: Gas Water Heater, Dryer, Washer, Dishwasher, Microwave, Oven/Range (Combo), Refrigerator, Stainless Steel Appliance(s)
- Laundry: In Basement, Mud Room
Features
- Tray Ceiling(s), Separate Shower, Walk-In Closet(s)
- Flooring: Hardwood, Laminate
- Windows: Double Pane Windows
- Basement: Bath/Stubbed,Daylight,Interior Entry,Exterior Entry,Partial
- Number of fireplaces: 1
- Fireplace features: Family Room, Factory Built, Gas Starter
Interior area
- Total structure area: 1,842
- Total interior livable area: 1,842 sqft
- Finished area above ground: 1,492
- Finished area below ground: 350
Property
Parking
- Total spaces: 2
- Parking features: Basement, Garage, Parking Pad, Storage
- Has attached garage: Yes
- Has uncovered spaces: Yes
Features
- Levels: One and One Half
- Stories: 1
- Patio & porch: Deck
Lot
- Size: 1.05 Acres
- Features: Cul-De-Sac, Private, Sloped
- Residential vegetation: Grassed, Partially Wooded
Details
- Additional structures: Other
- Parcel number: 030C000054008
Construction
Type & style
- Home type: SingleFamily
- Architectural style: Traditional
- Property subtype: Single Family Residence
Materials
- Vinyl Siding
- Foundation: Slab
- Roof: Composition
Condition
- Resale
- New construction: No
- Year built: 2001
Utilities & green energy
- Sewer: Septic Tank
- Water: Public
- Utilities for property: Underground Utilities, Cable Available, Electricity Available, High Speed Internet, Natural Gas Available, Phone Available, Water Available
Community & neighborhood
Security
- Security features: Smoke Detector(s)
Community
- Community features: None
Location
- Region: Jasper
- Subdivision: Deer Pointe
Other
Other facts
- Listing agreement: Exclusive Right To Sell
- Listing terms: Cash,Conventional,FHA,VA Loan,USDA Loan
Price history
| Date | Event | Price |
|---|---|---|
| 10/31/2023 | Sold | $325,000$176/sqft |
Source: | ||
| 9/24/2023 | Pending sale | $325,000$176/sqft |
Source: | ||
| 9/19/2023 | Listed for sale | $325,000+43.8%$176/sqft |
Source: | ||
| 7/28/2020 | Sold | $226,000-5.4%$123/sqft |
Source: | ||
| 6/9/2020 | Pending sale | $239,000$130/sqft |
Source: Berkshire Hathaway HomeServices Georgia Properties - 575 North Office #6732098 Report a problem | ||
Public tax history
| Year | Property taxes | Tax assessment |
|---|---|---|
| 2024 | $2,533 -0.9% | $134,225 |
| 2023 | $2,557 +52.2% | $134,225 +53.2% |
| 2022 | $1,681 -6.7% | $87,640 |
Find assessor info on the county website
Neighborhood: 30143
Nearby schools
GreatSchools rating
- 8/10Hill City Elementary SchoolGrades: PK-4Distance: 1.9 mi
- 3/10Pickens County Middle SchoolGrades: 7-8Distance: 4.3 mi
- 6/10Pickens County High SchoolGrades: 9-12Distance: 5.3 mi
Schools provided by the listing agent
- Elementary: Hill City
- Middle: Pickens County
- High: Pickens County
Source: GAMLS. This data may not be complete. We recommend contacting the local school district to confirm school assignments for this home.
Get a cash offer in 3 minutes
Find out how much your home could sell for in as little as 3 minutes with a no-obligation cash offer.
Estimated market value
$358,900
Get a cash offer in 3 minutes
Find out how much your home could sell for in as little as 3 minutes with a no-obligation cash offer.
Estimated market value
$358,900


