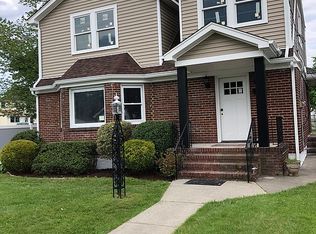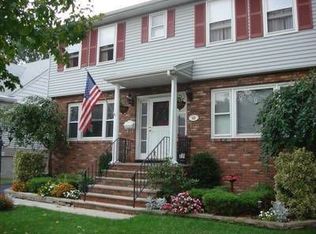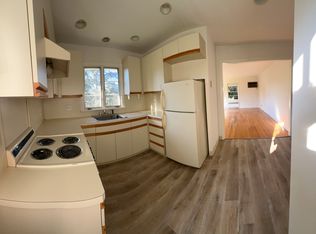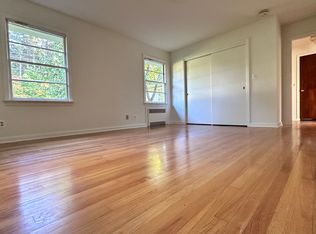Chic flair meets modern elegance in this completely updated "Center of Town" home! This brick ranch/cape offers hardwood flooring throughout, a gorgeous white kitchen with an island, as well as an eating area, perfect for guests. Also, this home features a dining room addition with access to the private back yard which includes a paver patio that embellishes an amazing outdoor entertaining space! An updated bath on the main level, along with the good size master bedroom adds to the over all allure. Although the second and third bedroom connect in tandem, they offer a good amount of space and privacy to one another. The walk up attic allows for ample storage and can easily be finished into two additional bedrooms. The full basement also awaits your finishing touches and also includes a quarter bath!
This property is off market, which means it's not currently listed for sale or rent on Zillow. This may be different from what's available on other websites or public sources.



