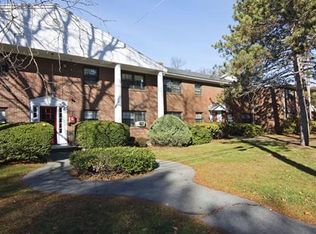Beautiful 2 bedroom, 1 bath unit, freshly painted, brand new stainless steel appliances, granite countertops, hardwood floors, updated bath, solid association financials, condo fee includes heat & hot water, low taxes, laundry facility, plus a pool for these hot summer days. Walking distance to Melrose Highlands commuter rail and bus routes which run by Main St. All buyers must be vetted by Mrs. Luker from Salem 5 Bank, no exceptions. Cash buyers to provide proof of funds. Open House Sunday, July 15th from 2 to 3:30pm and Monday, July 16th from 6 to 7:30pm. Offers Due Tuesday, July 17th at noon!
This property is off market, which means it's not currently listed for sale or rent on Zillow. This may be different from what's available on other websites or public sources.
