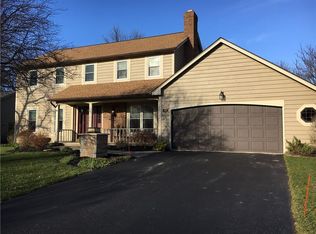Stunning colonial set on a quiet Greece street. You are greeted by beautiful curb appeal with mature trees and landscaping. Step through the front door to a wonderful 2 story foyer. A large living room, off the foyer, is the perfect space to entertain. The living room opens into the formal dining room big enough to seat everyone you know. The eat in kitchen is sure to please any chef, with gleaming granite counter tops to the dark wood cabinets & the massive dining space. You will find even more living space in the family room. There is no lack of space here! Plus a 1st floor laundry and half bath for added convenience. Upstairs you will fall in love with the main bedroom with walk in closet, bath, and balcony siting room. Two additional bedrooms and an updated full bath round out the 2nd floor. Outside you will enjoy the peaceful backyard from the covered porch, that overlooks the whole yard. Donât miss out on this gem. Delayed negotiations until Monday 3/8 at 6:00pm.
This property is off market, which means it's not currently listed for sale or rent on Zillow. This may be different from what's available on other websites or public sources.
