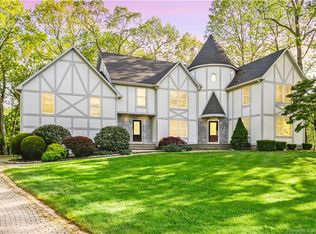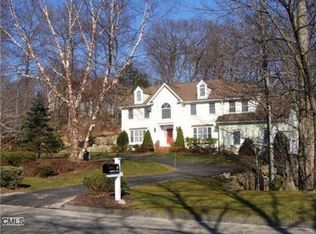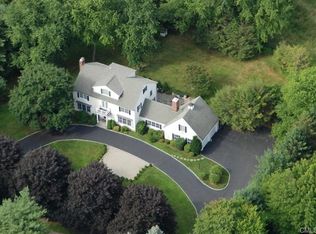A generous two-story entry foyer welcomes visitors as light streams in overhead through the large window revealing the formal dining and living rooms. Once inside, friends and family are drawn to the glorious treats created with this gourmet kitchen's double Gaggenau ovens,Viking gas cooktop, warming drawer & wine refrig. A specialty drink from the built-in Miele cappuccino maker either starts the family's day or completes your delectable meals. The quiet Miele dishwasher makes clean-up a breeze while everyone relaxes in the adjoining family room around the stone fireplace. Upstairs, the Master Bath is just as luxurious. Three large bedrooms and 2 additional baths complete the second floor. Choose your office on the first flr or walk-out lower level where there is also an additional family room. The large deck, outdoor kitchen, water feature, beautiful landscaping and large private backyard are perfect for summer living.Tashua Park just 2 minutes away-golf,swim, tennis, basketball, playground, dining+. Don't miss this opportunity!
This property is off market, which means it's not currently listed for sale or rent on Zillow. This may be different from what's available on other websites or public sources.



