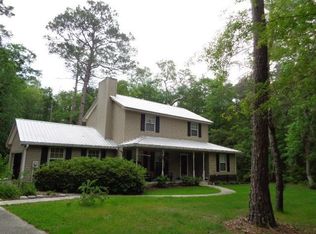LOTS OF SPACE ON OVER AN ACRE IN GORGEOUS, GATED LONDON HILL BLUFF COMMUNITY. THE FOYER LEADS TO A FORMAL DINING, OFFICE, HALF BATH, & FAMILY ROOM W/ FIREPLACE AS WELL AS A DEN OVERLOOKING THE BACKYARD. THE MASTER ON THE MAIN FEATURES A SEP TUB/WALK-IN SHOWER, DUAL CLOSETS & VANITIES, & A PRIVATE WATER CLOSET. THE GOURMET EAT-IN KITCHEN HAS BEEN UPDATED WITH NEW CABINETRY, GRANITE COUNTERS, AND STAINLESS APPLIANCES THAT INCLUDE A PROFESSIONAL GAS RANGE W/ POT-FILLER. UPSTAIRS YOU WILL FIND 2 BEDROOMS, A LOFT, & FULL BATH. THE DETACHED GARAGE INCLUDES PLENTY OF STORAGE & BONUS ROOM UPSTAIRS AS WELL AS A HALF BATH. THE EXTERIOR IS LOW-MAINTENANCE CONCRETE SIDING AND BOASTS AN IRRIGATION SYSTEM & STORAGE SHED. THE COMMUNITY FEATURES A BOAT RAMP & DOCK.
This property is off market, which means it's not currently listed for sale or rent on Zillow. This may be different from what's available on other websites or public sources.
