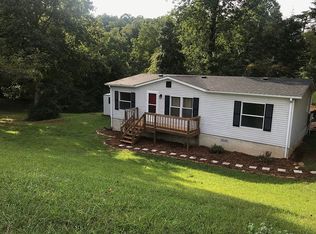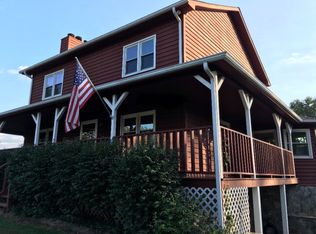Closed
$335,000
84 Randolph Rd, Marion, NC 28752
3beds
2,052sqft
Single Family Residence
Built in 1976
2.69 Acres Lot
$336,400 Zestimate®
$163/sqft
$2,029 Estimated rent
Home value
$336,400
Estimated sales range
Not available
$2,029/mo
Zestimate® history
Loading...
Owner options
Explore your selling options
What's special
Enjoy country living with this 3-bedroom, 2-bath home offering 2,052 sq ft of space on 2.685 private acres. Features include a large garage, covered front and back porches, and two driveways—one leading to a separate shed/workshop and an additional septic tank, offering flexibility for future use. The walk-out basement includes a kitchenette, spacious bedroom featuring tile flooring, private bathroom, and other rooms to take advantage of perfect for a live-in in-law suite or guest space. Plenty of room to spread out both inside and out!
Zillow last checked: 8 hours ago
Listing updated: August 16, 2025 at 09:58am
Listing Provided by:
Thomas Worley thomasworley93@gmail.com,
Asheworth Group WNC Real Estate LLC
Bought with:
Michele Webb
Asheworth Group WNC Real Estate LLC
Source: Canopy MLS as distributed by MLS GRID,MLS#: 4270701
Facts & features
Interior
Bedrooms & bathrooms
- Bedrooms: 3
- Bathrooms: 2
- Full bathrooms: 2
- Main level bedrooms: 2
Primary bedroom
- Level: Main
Heating
- Central
Cooling
- Central Air
Appliances
- Included: Oven, Refrigerator
- Laundry: In Basement
Features
- Flooring: Carpet, Vinyl
- Basement: Interior Entry,Partially Finished,Walk-Out Access
- Fireplace features: Living Room
Interior area
- Total structure area: 1,120
- Total interior livable area: 2,052 sqft
- Finished area above ground: 1,120
- Finished area below ground: 932
Property
Parking
- Total spaces: 2
- Parking features: Driveway, Detached Garage, Garage on Main Level
- Garage spaces: 2
- Has uncovered spaces: Yes
Features
- Levels: Multi/Split
- Patio & porch: Covered, Deck, Front Porch, Rear Porch
Lot
- Size: 2.69 Acres
- Features: Cleared, Wooded
Details
- Additional structures: Shed(s), Workshop
- Parcel number: 172200701854
- Zoning: 01
- Special conditions: Standard
- Other equipment: Fuel Tank(s)
Construction
Type & style
- Home type: SingleFamily
- Property subtype: Single Family Residence
Materials
- Brick Partial, Wood
- Roof: Metal
Condition
- New construction: No
- Year built: 1976
Utilities & green energy
- Sewer: Septic Installed
- Water: City
Community & neighborhood
Location
- Region: Marion
- Subdivision: "None"
Other
Other facts
- Listing terms: Cash,Conventional,FHA,VA Loan
- Road surface type: Concrete, Gravel, Paved
Price history
| Date | Event | Price |
|---|---|---|
| 8/14/2025 | Sold | $335,000-4.3%$163/sqft |
Source: | ||
| 6/13/2025 | Listed for sale | $349,999$171/sqft |
Source: | ||
Public tax history
Tax history is unavailable.
Neighborhood: 28752
Nearby schools
GreatSchools rating
- 5/10Nebo Elementary SchoolGrades: PK-5Distance: 1.5 mi
- 6/10East Mcdowell Junior High SchoolGrades: 6-8Distance: 3.2 mi
- 10/10McDowell Early CollegeGrades: 9-12Distance: 3 mi
Get pre-qualified for a loan
At Zillow Home Loans, we can pre-qualify you in as little as 5 minutes with no impact to your credit score.An equal housing lender. NMLS #10287.

