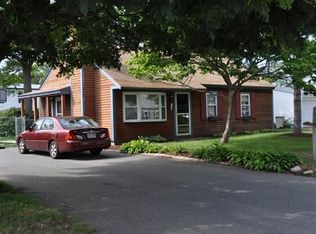Beautifully renovated 3-bedroom ranch on the Canton line and near public transportation, shops, restaurants, & highway (Route 138 & 24). Enjoy one level living! Many recent updates include: brand new kitchen and bath, new plumbing & electrical, new high efficiency central heat & AC system controlled by NEST wireless thermostat, new high efficiency Navien tankless on Demand Water Heater, new high efficiency GE washer and dryer and all new LED lights throughout the house. Kitchen features granite countertops, new Whirpool appliances and soft close cabinets. Bathroom ceiling light/fan is a bluetooth speaker as well. Newer roof, windows and maintenance-free vinyl siding. New flooring throughout. Separate laundry and utility room. All new doors and frames throughout - front entry door is keyless digital code entry! The garage is equipped with a brand new garage opener that has MyQ wireless capability. New asphalt driveway. Open House Saturday 1/18 and Sunday 1/19 at 12-2. Move in ready!
This property is off market, which means it's not currently listed for sale or rent on Zillow. This may be different from what's available on other websites or public sources.
